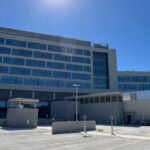
Photos: Kyle Jeffers and Cesar Rubio
To highlight natural forms of the Sierra Nevada foothills, SmithGroup designed the Health Pavilion building at Adventist Health Sonora hospital with an undulating architectural form clad in metal panels. Bronze colored paneling on the cantilevered, folded architectural form reflects natural tones of the region.
Additionally, Sam D’Amico, FAIA, health care design director at SmithGroup, says the design reflects Adventist Health’s mission to improve patients’ physical, mental and spiritual health. “The client is a faith-based organization that specified that spiritual components be part of the design,” he says. “The cantilevered architectural form and the multicolored glass scripture wall in the lobby reinforce their spiritual beliefs.”
To complete the project, Rua & Son Mechanical Inc. installed 10,000 square feet of Dri-Design’s 0.08-inch-thick aluminum wall panels in PPG Industries Inc.’s Duranar Sunstorm Ultra-Cool Urban Bronze coating. Above the windows, Atascadero Glass Inc. installed Kawneer Co. Inc.’s aluminum sunshades with an anodized bronze finish.
The three-story hospital building has 64,000 square feet. The first floor houses imaging and radiation therapy spaces. The second level has a primary clinic. At the third floor, infusion bays look out onto a rooftop terrace on the southern edge to maximize daylight and views of foothills. Additionally, the Health Pavilion houses the Diana J. White Cancer Institute.




