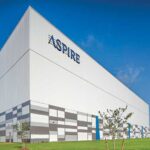Mancini Mui Architecture and Construction designed Extra Space Storage with various insulated metal panels (IMPs) to create a visually appealing exterior and meet project schedule and budget requirements.
The seven-story, 10,423 m2 (112,188 sf) self-storage facility contains 1,382 climate-controlled storage units. It is used by communities in Hempstead, Uniondale, West Hempstead, Garden City, and other surrounding areas.
The project was planned and designed to meet the City of Hempstead’s aesthetic standards without resembling a large freezer structure. IMPs offered design flexibility, including various color options, lengths, and panel orientations, facilitating the achievement of the desired architectural appearance within the project’s budget constraints.
USA Veterans Construction Corp. installed 4,699 m2 (50,584 sf) of IMPS. The IMPs are installed vertically and horizontally; the panels have 22-gauge G60 galvanized steel exterior skins and 26-gauge G60 galvanized steel interior skins.
A variety of IMPs were used, including some 1,054-mm (41.5-in.) wide, 1,080-mm (42.5-in.) wide, 76-mm (3-in.) thick, 102-mm (4-in.) thick, and some with 19 mm (0.75 in.) reveals. The IMPs have a combination of ribbed and striated profiles and are coated in four colors: charcoal, silver, and two shades of white.
Owner: LSC Development LLC, Hempstead, N.Y.
General contractor: Park East Construction Corp., Huntington Station, N.Y., parkeastconstruction.com
Architect: Mancini Mui Architecture and Construction, Smithtown, N.Y., manciniarchitecture.com
Installer: USA Veterans Construction Corp., Carle Place, N.Y.
Metal wall panels: Norbec Architectural Inc., Boucherville, Que., Canada, norbec.com






