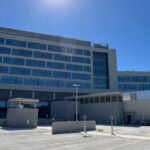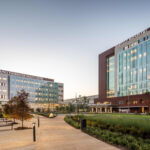
To expand operations from an office space in a suburb to an office downtown, Amplifon Hearing Health Care relocated to the 23rd and 24th floors of Fifth Street Towers.
An open, two-story lobby features a giant LED light fixture of the hearing health care company’s logo, which is made of 81 oversized pieces of LED lighting. To allow natural light to saturate both levels, a custom railing system with glass panels and wall and glass mount handrails was used for the lobby staircase. The railing flows from the staircase to overlooks without distracting from the LED logo.
United Glass Inc. installed Trex Commercial Products’ Point railing system with 3/4-inch-thick, clear, tempered glass with polished, exposed edges. At overlooks, Point nodes are mechanically fastened to a steel angle support with weld studs, which provides openness and optimal sightlines.
Amplifon’s 44,000-square-foot office space houses equipment from the company’s headquarters in Milan, Italy, workspaces and conference rooms with windows that can be adjusted from clear to frosted. The office space also has a cafeteria with views of the Mississippi River, neighboring St. Paul and U.S. Bank Stadium.




