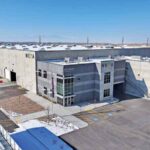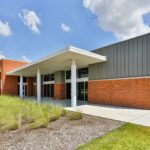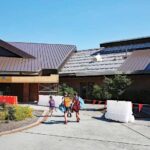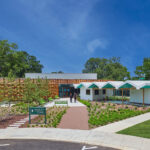
Photo: Courtesy of CENTRIA
An two-story, 185,000-square-foot Army Aviation Support Facility and Readiness Center at Greater Kankakee Airport, houses a helicopter maintenance hangar, storage hangar, classrooms, fuel distribution system and fire suppression systems.
The hangar space was designed for UH-60 Black Hawk helicopters, a weapon simulator training space and task-load, combat-simulated flight environment. The building’s footprint emulates the rotor of UH-60 Black Hawk helicopters, and the rotating wing concept anchors three arms of the structure with communal gathering space at the center.
Architecture firm Bailey Edward designed the exterior with metal wall panels in three gray colors and white. There are more than 70,000 square feet of CENTRIA’s Formawall Dimension Series insulated metal panels (IMPs) and 20,000 square feet of single-skin panels.
The project utilized CENTRIA’s Embossed IMPs in Fluorofinish Charcoal Gray, Dove Gray, Light Gray and Regal White. CENTRIA’s Smooth IW-10 singleskin metal wall panels in Fluorofinish Regal White were installed vertically. Also, CENTRIA’s Formavue Windows were used.





