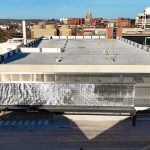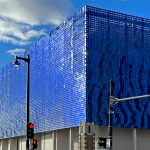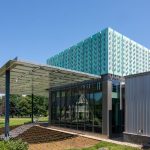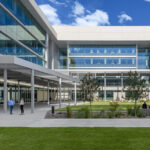 When the school was moving from an attractive off-site location to the main campus, it wanted its new building to be fun and inviting for the students. Approximately 8,500 square feet (789 m2) of Dri-Design’s 0.08-aluminum wall panels in three complementary colors—Colonial Red, Burgundy and Mansard Brown—were installed in a checkerboard pattern to help achieve the desired effect. The random design pattern was determined by working on large elevation drawings.
When the school was moving from an attractive off-site location to the main campus, it wanted its new building to be fun and inviting for the students. Approximately 8,500 square feet (789 m2) of Dri-Design’s 0.08-aluminum wall panels in three complementary colors—Colonial Red, Burgundy and Mansard Brown—were installed in a checkerboard pattern to help achieve the desired effect. The random design pattern was determined by working on large elevation drawings.
 “The challenge was that they had a pretty good-looking facility at the off-campus location so we needed to make this new building as good or better,” said Michael Poness, AIA, design principal, WMCRP Architects. “We wanted a high caliber of architectural design and function—so that led to looking at the materials pretty carefully.”
“The challenge was that they had a pretty good-looking facility at the off-campus location so we needed to make this new building as good or better,” said Michael Poness, AIA, design principal, WMCRP Architects. “We wanted a high caliber of architectural design and function—so that led to looking at the materials pretty carefully.”
The project was WMCRP’s first experience with Dri-Design. “We hadn’t used it before but we were familiar with it. We liked the idea of the rainscreen approach and avoiding sealant joints, which can be problematic. Dri-Design offers a good interlocking system,” Poness said.
 The Dri-Design panels interface with masonry known as “Jerusalem stone,” according to Poness. “The masonry at the front is meant to recall the kind of materials used throughout the Middle East and particularly Israel. All of the children at the school will travel to Israel at one time so the intent was to have the architecture reflect what they will see there.”
The Dri-Design panels interface with masonry known as “Jerusalem stone,” according to Poness. “The masonry at the front is meant to recall the kind of materials used throughout the Middle East and particularly Israel. All of the children at the school will travel to Israel at one time so the intent was to have the architecture reflect what they will see there.”
 General contractor: H.H. Lewis Contractors, Owings Mills, Md.
General contractor: H.H. Lewis Contractors, Owings Mills, Md.
Architect: WMCRP Architects, Landover, Md.
Installer: AWP Inc., Baltimore
Metal wall panels: Dri-Design, Holland, Mich., www.dri-design.com





