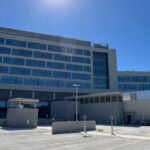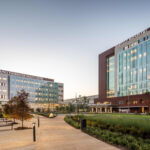
Photo: Kyle Jeffers, courtesy of SmithGroup
The California Pacific Medical Center on the Van Ness Campus is a massive 12-story, 1,015,000-square-foot facility that sprawls an entire city block at a busy intersection, Van Ness Avenue and Geary Boulevard.
SmithGroup, which provided design services including strategic master planning, architectural design, medical planning and programming, interior design and lighting design, used metal, glazing and stone on the hospital’s tower to reflect the high-rise commercial and residential buildings of the city’s nearby Financial District.
Kent Hetherwick, project manager and principal at SmithGroup, says, “Because it is a monumental building occupying an entire city block, we sought design solutions that respond to the scale and texture of its downtown San Francisco context. The tower has slightly convex geometry to visually reduce its bulk, kinked slightly outward mid-block. A vertical dichroic fin articulates the kink on either side of the tower and adds colorful flair to the distinctive pattern of the glass curtainwall.”
The curtainwalls were designed with four-sided structural silicone sealant and aluminum framing to withstand seismic events. At the northwest and southwest corners, stacked family rooms with floor-to-ceiling glass create a lantern-effect, designed to present the building as a beacon of health. Midwest Curtainwalls Inc. supplied its unitized curtainwall and punched opening windows with framing in Sunrise Silver Metallic, and Custom Engineered Openings installed them.
Additionally, the LEED Silver-certified medical center has another interesting feature to respond to seismic events: 120 viscous wall dampers are positioned at the perimeter of the floor plate to absorb vibrations.
At street-level, shadowboxes with colored LED lighting and varied glass, green walls and small retail storefronts soften the building. There are widened sidewalks, abundant bench seating and planters that treat stormwater and buffer the sidewalk from the street. The shadowbox panels are coated with PPG Industries Inc.’s PPG Duranar Seal Gray and Duranar White Wing.
An illuminated metal, linear sculpture in the through-block passage separates the patient drop-off area from the parking garage entry and buffers visitors from vehicles moving into the garage.
For a rainscreen, Pacific Erectors Inc. installed 100,000 square feet of 3A Composites USA Inc.’s 4-mm ALUCOBOND PLUS metal composite material (MCM) in Bone White, Flat Black and Sunrise Silver Metallic with Keith Panel Systems Co. Ltd.’s attachment system. Additionally, Pacific Erectors installed VM Building Solutions USA Inc.’s 1.5-mm VMZINC panels. Forms and Surfaces Inc. supplied stainless steel column covers and cladding for elevator interiors.





