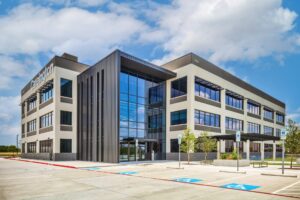
Merriman Anderson Architects Inc. designed a large, three-story vestibule with an entrance for Careington International and DialCare’s headquarters building. Standing seam metal panels wrap around the exterior of the vestibule and continue inside to the lobby.
In the lobby, bronze-toned panels wrap around exterior-side columns. On the opposite interior wall, they’re placed between columns and, after a break for a row of interior windows, continue up and across the ceiling.
On the exterior of the vestibule, at the side with storefront system doors, the standing seam panels are combined with a curtainwall. The standing seam panels wrap around the other side of the vestibule and alternate in vertical bands with vertical bands of windows.
On the exterior and interior walls, and exterior soffit, King of Texas Roofing Co. LP installed Petersen Aluminum Corp.’s 22-gauge steel Snap-Clad standing seam roof system in custom Midnight Bronze.
King of Texas Roofing also installed Petersen’s PAC-3000 metal composite material (MCM) panels in custom Deep Black on exterior and interior framing of the vestibule on the three-story building. The panels’ 30.48 cm (12 in.) width fits precisely between a series of 0.61 m (2 ft.) wide, three-story storefront openings; there aren’t any partial panels.
Mark Standifer, project manager at King of Texas Roofing, says, “When performing interior work, our priority is to keep the trim and flashing super tight, with no exposed metal edges. Our biggest challenge was making the panels fit the 2-foot and 4-foot spaces [between columns]. The interior ceiling panels have no oil canning or fish belly.”
On the exterior, Texas Commercial Glass Concepts LP installed EFCO Corp.’s Series 403 storefront system with framing in Dark Bronze, and inside, EFCO’s Series 401 storefront system.
At the front entrance, Texas Commercial Glass Concepts installed Oldcastle BuildingEnvelope’s curtainwall with Guardian Glass’ Crystal Blue SNX 52/23 low-E glazing.
Above windows on the main building, Texas Commercial Glass Concepts installed EFCO’s custom tapered arm E-shade sunshades with two-piece blades.
Owner: Buckman Partnership Ltd., Frisco
Architect: Merriman Anderson Architects Inc., Dallas, merriman-maa.com
General contractor: Mycon General Contractors Inc., Dallas, mycon.com
Glazing installer: Texas Commercial Glass Concepts LP, Weatherford, Texas, texascommercialglass.com
Metal panel installer: King of Texas Roofing Co. LP, Grand Prairie, Texas, www.kingoftexas.com
Curtainwall: Oldcastle BuildingEnvelope, Dallas, www.obe.com
Glazing: Guardian Glass, Auburn Hills, Mich., www.guardianglass.com
Metal wall panels: Petersen Aluminum Corp., Elk Grove Village, Ill., www.pac-clad.com
Storefront systems/sunshades: EFCO Corp., Monett, Mo., www.efcocorp.com





