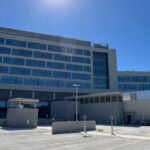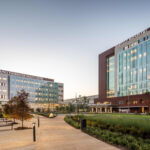
Henry Architecture and Design LLC designed Central Pennsylvania Clinic with a standing seam roof with a variety of contours and pitches. One challenge was determining snow loads for each roof section.
On-site, Kyfus Metals Sales LLC rollformed 19 1/2-inch-wide, 24-gauge steel standing seam roof panels in Kynar Charcoal Gray. Kyfus used New Tech Machinery Corp.’s portable rollformer.
Fisher’s Roofing installed the panels on the roof, which has a 4:12 pitch. Fisher’s Roofing also installed S-5!’s snow retention system with ColorGards, S-5-S Clamps, VersaClips and SnowClip IIs.
People with rare, genetic disorders are served at Central Pennsylvania Clinic.
The building has three floors. The first floor has a main entrance, reception space, office and waiting room, exam rooms, treatment and procedure room, phlebotomy room, consultation room, conference room and offices. The second floor houses biochemical and molecular laboratories, a dental office, physical and occupational therapy rooms, hearing and vision labs, and offices. On the third floor, there is a meeting room, kitchen, training workspaces, and genetic and medical library.




