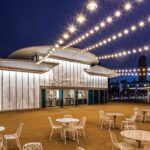
Photo: Trent Bell Photography
Bruner/Cott Architects designed an exterior that corresponds with patterns of the landscape for Children’s Museum and Theatre of Maine. Multicolored metal shingles create the pattern on the building, located at Thompson’s Point events venue on the Fore River.
The size, scale and shape of the museum and theater connect it to the industrial shipping and railroad heritage of its site. Its proportions, rhythm and fenestration patterns are inspired by Thompson’s Point’s historic brick structures. Steel cross-bracing is another referential feature.
Jason Forney, FAIA, partner and principal at Bruner/Cott Architects, says, “The overall exterior design expression was inspired by patterns found in nature: ripples on the water, wings of a butterfly, scales of a fish and bark on a tree. The building’s proportions, rhythm and fenestration patterns refer to the historic, brick structures of Thompson’s point, with featured steel cross-bracing celebrating the industrial and shipping heritage of the site.”
To clad the exterior, Industrial Roofing and Siding Co. (IRC) installed Petersen Aluminum Corp.’s PAC-CLAD Precision Series TS 0.032-inchthick aluminum tiles, vertically oriented, in four colors: Cityscape, Slate Blue Steel, Stone White and Weathered Zinc. All the wall openings align within whole rows of tiles.
The aluminum tiles have 7 1/4-inch by 6 3/16- inch coverage. The tiles are coated in a 1-mil-thick fluropolymer (PVDF) two coat system with a 0.2-mil primer and 0.8-mil Kynar 500 (70%) solid color coat.
The primary structural system is steel post and beam. Steel cross-bracing, for seismic forces resistance, is exposed in the main gathering and exhibit spaces. Metal stairs and railings are used throughout.
At the entrance vestibule, IRC fabricated and installed 3A Composites USA Inc.’s 4-mm-thick ALUCOBOND PLUS metal composite material (MCM) with a fire-retardant core in Tuscan Sun.
“The design of the façade supports the museum and theater’s mission of inspiring discovery and imagination through exploration and play,” Forney says. “Comprised of painted metal shingles, the exterior boasts a playful, bold pattern inspired by the patterns of Maine’s regional ecosystem. A significant design priority was that the museum and theater be uniquely Maine and celebrate the heritage and natural landscape of Thompson’s Point, Portland.”
The 30,000-square-foot building houses a 100- seat theater, exhibits, classroom and maker space, meeting rooms and offices. There is also an outdoor play area adjacent to the waterfront landscape.
Sustainable strategies employed in the project include addressing the challenges of a brownfield site; the site is a former railway repair yard. The site has fill soil that would have been cost prohibitive to remove and replace with structural soil. Instead, the building area was preloaded to compact soil and minimize off-site removal.
Low-wattage LED lighting was used throughout the building, and a variable refrigeration flow (VRF) system was installed for heating and cooling. Additionally, the site is in close proximity to local, regional and international public transportation.






