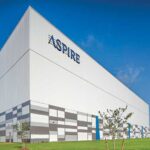
Photo: Morgan Trinker and John Mashburn
Clayton Home Building Group designed a renovation and expansion project for its house manufacturing facility. The company’s facilities architectural design department at its office in Knoxville, Tenn., completed the design.
A two-story renovation to an existing manufacturing building was completed with human scaled materials. Approximately 156,000 square feet were renovated and 3,000 square feet were added.
A variety of metal wall panels, metal ceilings and wire mesh panels contributed to project goals for functionality and aesthetics. Features include office spaces and work pods with ample daylight. Workspaces and a cafeteria have layered seating arrangements designed to foster collaboration. Expansive glass and overhead garage doors extend spaces to the outside, providing natural lighting and fresh air.
At the front entrance, Cornerstone Construction, general contractor for the project, installed Petersen Aluminum Corp.’s ribbed and corrugated metal wall panels in Interstate Blue and Sandstone.
At office ceilings, Cornerstone installed Petersen’s corrugated metal ceiling panels in Silversmith Metallic. Additionally, Cornerstone built a design feature at the front façade and sides of the building with Steelogic LLC’s wire mesh.






