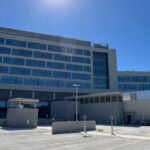Wisconsin’s largest hospital construction project is clad with more than 136,000 square feet of 0.080-aluminum Dri-Design panels in Champagne and Bone White.
Due to its size and prominent location along the upper shores of Lake Michigan, the nine-story, $417 million hospital project is a significant piece of architecture in the urban fabric of Milwaukee.

Located on 20 acres overlooking the lake, the hospital campus includes the core 670,000-square-foot hospital, a new 25,000-square-foot cancer center, two medical office buildings and three new parking structures.
“We wanted the building to work on several different scales,” according to David Buckley, project designer for the architect, HOK. “The project anchors the north end of the city plus it sets in a beautiful neighborhood that welcomed commercial/institutional development compatible with the look of its surroundings. And, of course, we needed a design that was cohesive with the existing campus buildings.”

Buckley, who had not used the Dri-Design system before, traveled to Denver to look at several Dri-Design projects before recommending its use on St. Mary’s where it interfaces with precast concrete.
“HOK is committed to sustainable design and on exterior wall systems, we’re very convinced by the rainscreen system,” Buckley said. “One of the goals was to make the entire exterior a rainscreen system. That was pretty simple with the Dri-Design but more of a challenge with the precast.”
According to Buckley, the rainscreen system is particularly important in a healthcare environment because it prevents moisture from entering the wall cavity and thus prevents any opportunity for mold to grow.

The precast was applied three to five stories to relate to the scale of the neighborhood and the masonry that was used throughout. “But we wanted the higher parts of the building to be light colored because that’s what you see from the city and the metal panels look great against the blue skies that are common in the upper Midwest,” Buckley said.
To break down the scale of the elements further, the designers used datum line reveals on 2-foot increments that aligned through the precast and metal cladding.
“This may be the largest metal wall panel project using that type of product in Wisconsin,” said John Schremp, president of Architectural Products of Wausau Ltd., the installer. “The project was originally planned and bid to use ACM, but the Dri-Design system was significantly less expensive, primarily due to the labor costs. We were able to cut the per-panel labor cost in half.”
“I appreciated the great cooperation with the installer,” Buckley said. “APW helped make the system more efficient and less costly. The owner was pleased with the relationship between architect and installer and was pleased with the cost, too. It was less than what we had been estimating for a composite panel.”
General contractor: Joint venture between CG Schmidt, Milwaukee, and Barton Malow, Southfield, Mich.
Architect: HOK, St. Louis
Installer: Architectural Products of Wausau Ltd., Wausau, Wis.
Metal wall panels: Dri-Design, Holland, Mich.,
www.dri-design.com




