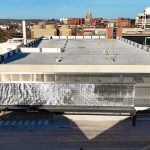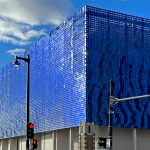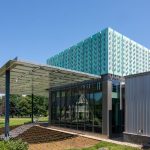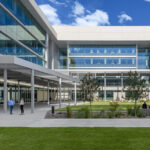
Photo: Joe Beber, Snap Magic Media Group
Harris Architecture specified a combination of four metal roof and wall panels to create a modern, contemporary aesthetic for the Creativity and Innovation Complex at Arkansas School for Mathematics, Sciences and the Arts.
Metal roof panels, metal soffits and two types of metal wall panels, all in either Patina Green or Slate Gray, were used for the project. At the front of the building, wall panels are oriented horizontally. At the sides of the building, wall panels are oriented vertically.
Rico Harris, AIA, vice president at Harris Architecture, says, “The combination of vertical and horizontal lines provides a strong appearance, especially with the color blend of Patina Green and Slate Gray.”
On the building’s low-slope roof, Hooper Construction installed 13,200 square feet of McElroy Metal’s Maxima standing seam roof system in Patina Green.
On the walls, Hooper Construction installed two panels: 13,200 square feet of McElroy Metal’s 138T standing seam roof system in Patina Green and 7,500 square feet of McElroy Metal’s Wave metal wall panels in Slate Gray.
The company installed the 138T vertically at the sides of the building. At the façade, the Wave panels, oriented horizontally, are the primary cladding. The Wave panels continue at the tops of the sides of the building, as well.
At soffits around the building, in Patina Green and Slate Gray, Hooper Construction installed 3,800 square feet of McElroy Metal’s Marquee-Lok metal soffit panels.
The 21,000-square-foot high school houses flexible use space for staff and students, computer science classrooms, digital arts lab, entrepreneurship lab, faculty offices, maker space and computer network infrastructure. The building also contains the Dan Fredinburg Technology Center, Morris Rehearsal Studio and Oaklawn Foundation Community Center.





