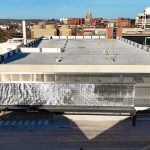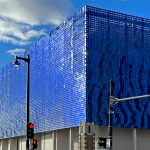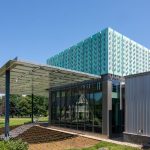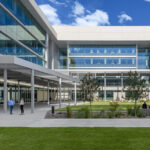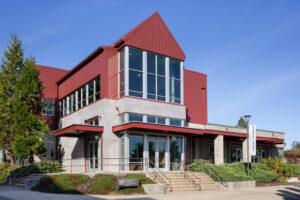
A renovation project with metal roofing and walls transformed the appearance and building envelope of Building 11 at Tacoma Community College.
The 496 m2 (5,335 sf) building was constructed in 1987 and remodeled in 1999. Building 11 is the primary hub on campus and houses a bookstore, dining areas, student center, student government offices, and web cafe. The project included roof replacement, re-cladding, and fenestration replacement of the south, west and north elevations.
On the roof, Axiom Construction and Consulting LLC installed AEP Span’s, a division of ASC Profiles LLC, Design Span hp 22-gauge steel standing seam roof system in three-coat fluoropolymer 70 percent PVDF Cool Colonial Red.
Marc Tegen, project manager at Stemper Architecture Collaborative PLLC, says a project goal was to design a water-tight building envelope restoration.
“The existing façade was comprised of cement stucco and split-faced CMU block cladding, which were failing due to poor detailing and overly complex material transitions around the building,” Tegen says. “The primary goal of the project was to simplify these complex transitions into more uniform sheet metal panels.”
At the front of the building, Axiom installed AEP Span’s Prestige Series concealed fastener, 22-gauge steel wall panels in three-coat fluoropolymer 70 percent PVDF Cool Colonial Red.
“The design achieved a significant aesthetic change for the building,” Tegen says. “The Cool Colonial Red color was selected to highlight the importance of the building’s primary south entrance, and the vertically installed Prestige Series wall panels were used to give texture to the façade around the south entrances.”
At the sides and backside of the building, Axiom installed AEP Span’s Perception Collection concealed fastener, ribbed, 22-gauge steel wall panels in two profiles and two three-coat fluoropolymer 70 percent PVDF finishes: profile PC10-12 in Cool Dark Bronze, and profile PC40-12 in Cool Sage Green.
Tegen says, “The Perception Series wall panels were installed in two different profiles and colored to break the remaining areas of the building into horizontal masses, coinciding with a galvanized steel sunshade ribbon, and main campus walking path along the west end.”
Owners: Washington State Department of Enterprise Services (DES), Olympia, Wash., and Tacoma Community College, Tacoma, Wash.
General contractor: Lincoln Construction Inc., Puyallup, Wash., www.lincolnnw.com
Architect: Stemper Architecture Collaborative PLLC, Seattle, www.stemperac.com
Building envelope consultant: Building Envelope Technology and Research Inc., Seattle, bet-r.com
Structural engineering consultant: Peterson Strehle Martinson Inc. (PSM Consulting Engineers), Seattle, www.psm-engineers.com
Installer: Axiom Construction and Consulting LLC, Lynden, Wash., www.axiomconstruction.net
Metal roof/wall panels: AEP Span, a division of ASC Profiles LLC, Tacoma, Wash., www.aepspan.com


