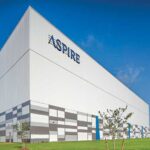
Photo: David Christensen
To expand operations, Architecture firm Christensen Design Management and associate architect CW Architecture PLLC designed a modern. shed metal building system for Evil Bike Co.
The mountain bike frame manufacturer’s 22,700-square-foot building houses spaces for a showroom, administration and warehousing. Administration spaces are between the showroom and warehouse.
Two-story tall glazing was used to allow views to the outside and light deep into office areas. A shed shape allows the east wall and roof to extend. Additionally, there are views to a commercial area to the east. Importantly, there are second floor views to nearby Bellingham Bay.
Dawson Construction, general contractor for the project, erected CBC Steel Buildings’ metal building system. CBC’s PBR metal roof and wall panels, both in Pear Gray, were installed. Additionally, Metal Sales Manufacturing Corp.’s IC72 box rib metal wall panels in Kynar Mistique Plus were used.





