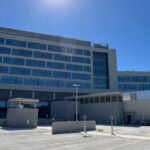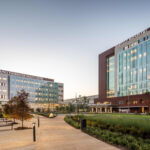
Gonzaba Northwest Medical Center houses three clinics under one roof: a family care/imaging clinic, physical medicine/rehabilitation clinic and urgent care services clinic. To differentiate the three clinics and their entrances, RVK Architects Inc. specified Spanish concrete tiles in three colors at the entrances, and color-coordinated furniture in their patient waiting areas. The family care/imaging clinic has green Spanish tiles and furniture, the physical medicine/rehabilitation clinic has red Spanish tiles and furniture, and the urgent care services clinic has blue Spanish tiles and furniture.
To centralize the three entrances, RVK Architects designed a large, covered canopy with structural steel columns and corrugated, perforated metal wall panels at the top third portion of the two front-facing sides of the canopy. To construct the canopy fascia, Turner Roofing Co. installed 783 square feet of Epic Metals Corp.’s corrugated, perforated ESE600 roof decking with a galvanized finish.
The perforated canopy fascia is aligned with a band of metal wall panels at the roof parapet that continues around the white stucco building. Turner roofing installed 4,034 square feet of Petersen Aluminum Corp.’s PAC-CLAD corrugated metal wall panels.
Another feature in the 28,000-square-foot building, in the three patient waiting areas, is metal ceilings that resemble wood planks. To build them, American Interiors installed 1,400 square feet of Armstrong Ceiling and Wall Solutions MetalWorks metal ceiling system in a custom wood color.





