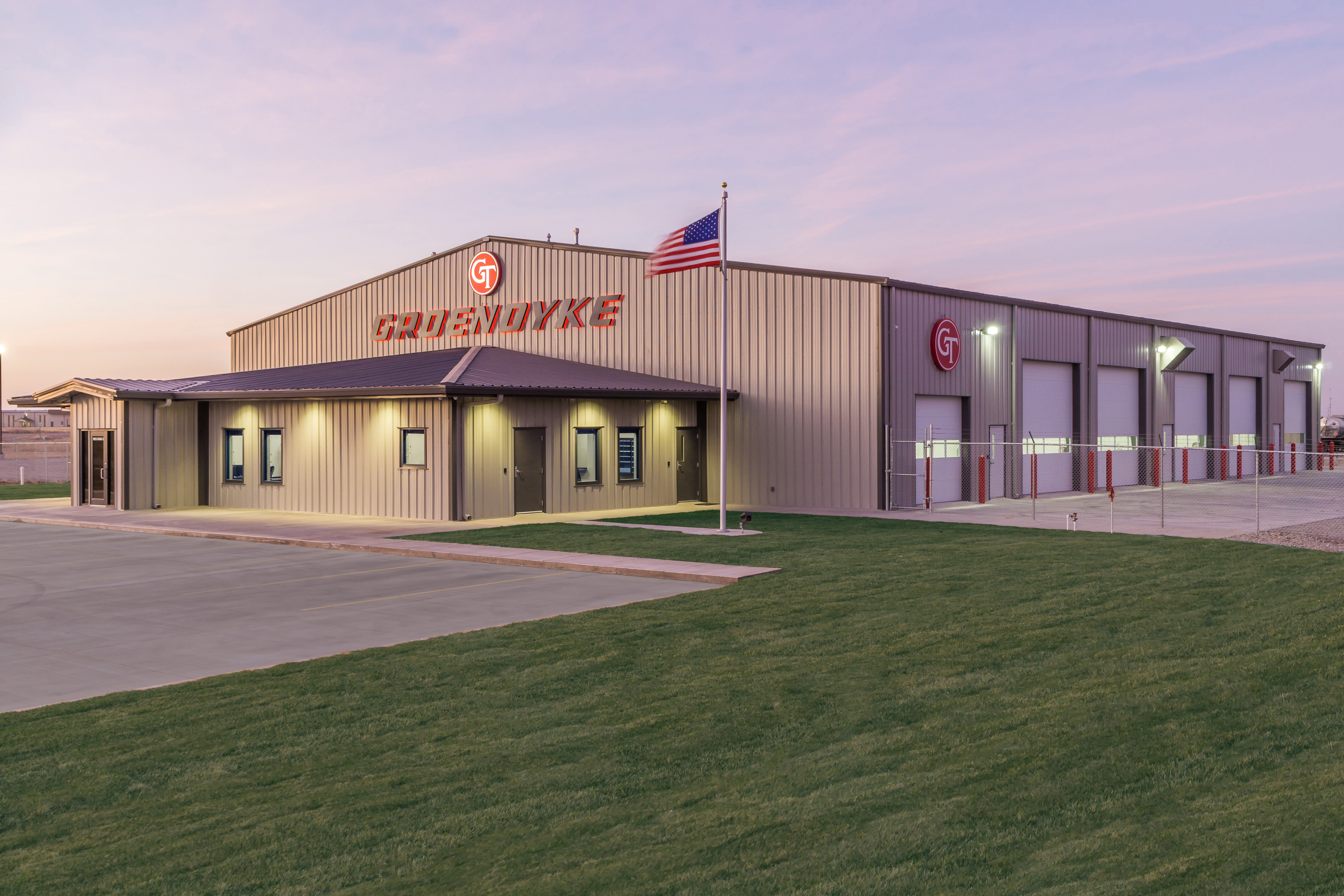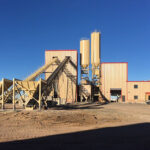
Photo: Jason Ryman Photography
Groendyke Transport’s trucking facility is constructed with a metal building system, 8-inch structural insulated panels (SIPs) for walls and steel roof beams.
To increase R-values and accelerate construction, Enercept Building Systems, which supplied the SIPs, and Behlen Building Systems, which supplied the metal building system, cross engineered with each other to eliminate all steel in columns in the SIP walls so that the steel rafters set on the SIP walls.
The 17,000-square-foot building has a 20-foot-high eave. For the roof, F.C. Construction LLC, which also erected the building, installed 13,500 square feet of Behlen Building Systems’ ADP-1 metal roof panels in Charcoal, and insulated with Bay Insulation Systems Inc.’s Opti-Liner insulation system rated to R-32.
For the walls, F.C. Construction installed 10,235 square feet of Behlen Building Systems’ ADP-2 metal wall panels in Ash Gray, and insulated with Bay Insulation Systems Inc.’s Opti-Liner insulation system rated to R-25.
To blend a fence in with the building to the side of the entrance, Fiss Architecture specified the same wall panels as those on the building.





