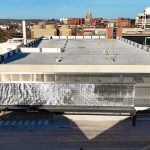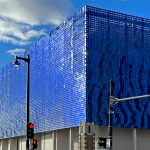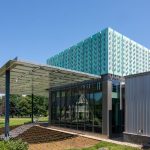
Photo: Gayle Babcock, Architectural Imageworks LLC
To convert a former post office building into Hass Darr Hall at Missouri State University-West Plains, Dake Wells Architecture designed an exterior metal cladding inspired by the university’s mascot, a Grizzly bear. Corrugated metal wall panels create a shimmering skin. Two panel profiles reflect light and cast shadow differently, animating the facade.
Cladding the exterior in metal panels was a cost-effective application that met construction requirements and improved the existing building’s thermal performance. The project is located in a heightened seismic zone, which made the use of masonry more expensive due to additional structural steel required to limit movement. Additionally, metal wall panels allowed the structural system to be lighter in weight, thereby decreasing overall building costs.
In terms of thermal performance, the existing building lacked perimeter insulation. By cladding the existing building, new continuous insulation was installed, increasing overall thermal performance.
Hass Darr Hall is a central facility on the campus. It is located on Missouri Avenue, the primary street through campus. South-facing glass is protected by a broad overhang, extending the student union to the exterior and pointing toward the academic core of campus.
Missouri State University-West Plains serves primarily commuter students from surrounding rural areas of southern Missouri. The 20,200-squarefoot Hass Darr Hall contains spaces for admissions offices, honors classes, tutoring classes, student veterans, a college bookstore and student center.
To complete the project, Cardinal Roofing Inc. fabricated and installed 11,700 square feet of two corrugated metal wall panel profiles in a twocoat Silver fluoropolymer finish. The interlocking profiles have concealed fasteners and are made of 0.04-inch-thick aluminum. Petersen Aluminum Corp. supplied the aluminum.





