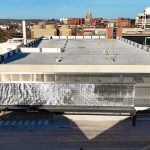
Photo: Chris Cooper
High Street Residence Hall at Dickinson College incorporates limestone, mahogany accents and zinc. The combination of materials bridges historic formality and a modern appearance. The three dominant façade materials will age and weather. The sun will bleach the dark-grey limestone ashlar. The mahogany strips will darken to a leaden tone, and the zinc will develop a soft grey patina.
On the back of the building, zinc wraps the southern elevation and frames window openings. Architectural Building Systems fabricated, and Novinger’s Inc. installed, 18,500 square feet of RHEINZINK America Inc.’s prePATINA blue-grey panels. Behind the panels, Novinger installed Knight Wall Systems Inc.’s framing system with a mineral wool insulation, which provides the thermal break.
The zinc panels are in a randomized pattern. Rick Becker, project superintendent at Novinger’s, says, “The architect determined the pattern and we put it in place. The windows served as our guide, as everything had to line up to them.”
The E-shaped, 40,500-square-foot, four-story building houses 85 private and double room configurations with 130 beds, study rooms, a community kitchen, indoor bike storage and other communal spaces.
The project is LEED Platinum certified. In addition to the recyclable zinc cladding, other attributes that contributed to the LEED certification include energy-efficient exterior walls and roof, high-efficiency windows, a connection to the college’s central energy plant, and an upgraded stormwater management system with four rain gardens that minimizes impacts to the existing community systems.





