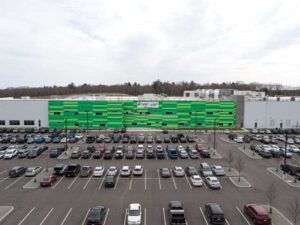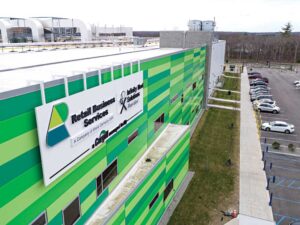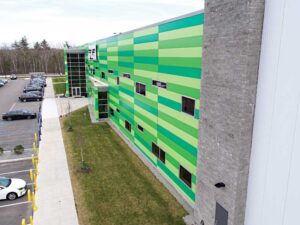
The Dennis Group Inc. designed a bright green entrance on an 18,581-m2 (200,000-sf) office and meat-packaging facility owned by Cargill Inc. and occupied by Infinity Meat Solutions and Retail Business Services.
The vibrant green entryway consists of an arrangement of three horizontally oriented insulated metal panels (IMPs) in shades of green that align with Cargill’s brand colors.
The majority of the facility houses cold-storage space. Beyond the entrance facade, vertical, off-white IMPs clad the entire building.
Tony Graves, project manager at The Dennis Group, says, “Insulated metal panels provided an economical and schedule friendly method for achieving the structural building envelope, thermal breaks, and wash down finishes. The exterior color pattern selection and use of vertical and horizontal panels created a unique appearance for the building; the look of the final design and color of the main office area and entrance created excitement with our client, and was a change from the industrial box design so common in the food industry.”


Controlled Environment Systems LLC (CES) installed four IMP profiles. On the entrance facade, CES installed 76.2-mm (3-in.) thick IMPs in three custom green colors and a flat finish. The panels have 22-gauge steel exterior skins and 26-gauge interior skins in “Igloo White.”
“It was our goal to create a simple, but eye-catching design that supported our client’s brand identity,” says Graves. “We wanted a practical building envelope that would work seamlessly with our established food production facility design practices and still give us the freedom to be creative with the pattern and custom colors. At large production facilities like this, it’s easy for visitors to lose a sense of direction when on-site, and the colors and geometry of the main office help guide them into the building. The facade design creates a unique sense of place that visitors and employees alike can associate with our client’s brand and product.”
Mark Busharis, project sales engineer at CES, says, “I think the office area was the most unique detail, as three different, bright green colors were used in a horizontal, alternating pattern.”
On the remaining exterior, CES installed 102-mm (4-in.) thick IMPs with a light “Mesa” finish on the exterior and “Igloo White” on the interior. CES also installed
102-mm (4-in.) thick IMPs with a “Mesa” exterior finish and “Igloo White” interior finish.
“At large production facilities like this, it’s easy for visitors to lose a sense of direction when on-site, and the colors and geometry of the main office help guide them into the building.” — Tony Graves





