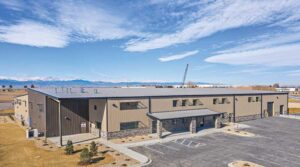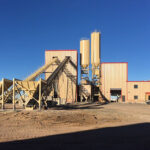
Olsen Performance Team LLC and Baker Builders Inc. completed a design-build project for Intec’s headquarters and manufacturing facility.
A metal building system with a custom frame maximizes interior clearance for manufacturing space. Notably, a steel mezzanine in the building’s warehouse space provides additional office and storage space.
Clerestory windows provide daylighting on the manufacturing floor. Additionally, in the roof and walls, Baker Builders installed Thermal Design Inc.’s Simple Saver banded liner insulation system with white facing, which also disperses light.
Baker Constructors LLC erected a 3,135.47-m2 (33,750-sf) metal building system with a 7.31-m (24-ft) eave from Varco Pruden Buildings. On the roof, Baker installed Varco Pruden’s SSR standing seam roof system in Cool Zinc Gray.
Exterior finishes include two types and colors of metal wall panels, as well as stone cladding. Baker installed Varco Pruden’s TextureClad metal wall panels in Khaki and Reverse PR metal wall panels in Cool Dark Bronze.
The building houses 371.61 m2 (4,000 sf) of office space, an electrical component room, training facility, breakrooms, and restrooms.





