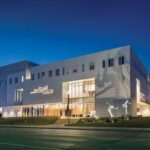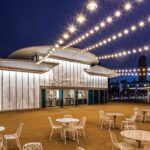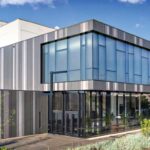
Photo: Steve Rosenthal
The project goal for the Janet and William Ellery James Center at Cape Ann Museum Green was to build a facility with a contemporary design with efficient climate control that meets curatorial standards required for museum exhibits and storage. The 12,000-square-foot building houses storage for collections, and community space for education and art installations.
Pre-engineered building materials including insulated metal panels (IMPs) were adapted to create an industrial appearance for the exhibit space. A metal building system with functional clear-span and a long bay framing grid limited columns in the gallery and storage areas. Exposed framing in the interior continued the contemporary design.
BARNES Buildings and Management Group Inc. erected Metallic Building Systems’ preengineered metal building system. It has a long bay joist framing system with straight column rigid frames. There are gable and eave canopy extensions at the perimeter. Secondary wall girts and framing were pre-galvanized. Additionally, the building has a truck dock canopy.
The building has skewed wall framing that is utilized. To accept glazed curtainwall and woodframed wall work, there are open wall conditions at skewed building walls with spandrel framing members.
At the roof, BARNES Buildings installed Metl- Span’s 4-inch-thick CFR standing seam IMPs in Regal Gray with a stucco embossed Kynar finish. The IMPs are rated R-31.5. On the roof, a 173-kilowatt solar panel system was installed.
At an open porch area, BARNES Buildings installed Metl-Span’s 24-gauge Artisan 12-inch flush metal soffit panels in White.
At the walls, BARNES Buildings installed Metl- Span’s 5-inch-thick 7.2 Insul-Rib IMPs in Snow White with an embossed exterior Kynar finish. The IMPs are rated R-25.3.






