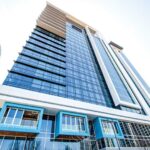
Photo: Chad Baumer Photography
JW Marriott Nashville hotel’s elliptically shaped, 33-story, 810,000-square-foot building is an iconic addition to the city’s skyline. The building’s bold appearance and high performance were achieved with YKK AP America’s YWW 50T Window Wall MegaTherm aluminum framing system with Technoform’s polyamide thermal barriers.
The hotel has 533 guest rooms and suites, 50,000 square feet of ballroom and meeting spaces, a spa and fitness center, coffee shop, lobby bar, 250-seat restaurant and rooftop restaurant.
Designed by architectural firms Smallwood, Reynolds, Stewart, Stewart and Associates, and Arquitectonica, the hotel’s curvilinear form drew its inspiration from the neighboring Cumberland River. Glazing contractor Custom Enclosure Solutions (CES) worked with general contractor Skanska USA to ensure the window wall installation met aesthetic and performance goals, while staying on schedule and budget.
While the use of a curtainwall was part of the hotel’s original plan, YKK AP customized its YWW 50T to fit project requirements. The 5-inch-deep window wall systems with slab edge cover mirrors the look of curtainwall from a building’s exterior, and provides high thermal and acoustical performance.
Technoform’s thermal barrier contributed to a simplified installation of YKK AP’s pre-glazed YWW 50T Window Wall. Technoform supplied three different, standard profiles, which were manufactured with PA 66 polyamide material. For inside glazing, YKK AP used Technoform’s 14.6-mm flat thermal barrier. For the slab edge, 14.8-mm profiles both flat and hollow shaped were incorporated.
Chad Ricker, of Technoform, says, “Because [the polyamide material’s] coefficient of thermal expansion is very close to aluminum, the bond between it and the extrusion maintains structural integrity through a wide range of temperature fluctuations.”
Additionally, Technoform’s thermal barrier is a component to YKK AP’s MegaTherm aluminum framing systems. The polyamide profile joins two separate aluminum extrusions into one thermally broken frame.
During the project’s conceptual stage, YKK AP’s engineers identified a total of 25 different angles needed to produce the elliptical shape with a continuously changing radius. Employing its YWW 50T Window Wall system, YKK AP provided an efficient and economical solution that reduced the custom mullions from a possible 25 to three. Mullions were engineered to hinge amongst themselves. The integrated slab edge covers create a uniform appearance and fluid line around the building.





