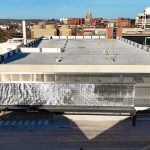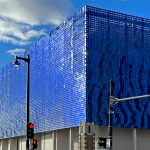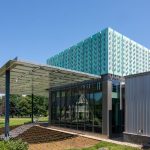
Photo: Paul Mullins
Darden Architects Inc. created a modern design for Kerman High School’s academic and administration building. Antonio Avila, architect at Darden Architects, says, “Long, clean lines define the colonnade entry.”
Adding to the modern appearance, the exterior of the building is clad with metal composite material (MCM) panels. Four C’s Construction installed 3,500 square feet of 3A Composites USA Inc.’s 4-mm-thick ALUCOBOND PLUS MCM with a fire-rated core and two-coat fluoropolymer finish. Elward Systems Corp. fabricated an attachment system for the MCM panels.
“We chose to incorporate the metal panels because it was a material that was already used on some of the newer existing building on the site and we wanted to use the same material palette as existing to better fit into the campus,” Avila says. “Also, the metal panels provided a crisper, more contemporary look and feel that we also wanted to portray with this project.”
The 39,711-square-foot building includes a comprehensive administration suite and will provide for the day-to-day operation of the school. It also houses 20 teaching spaces on two floors. The building has been sited to create a new main entry to the campus. Additionally, student and visitor parking were renovated.
“The admin/classroom building project provides the unmistakable point of entry and identity for the school,” Avila says. “The material selection and volume design are markedly collegiate in style.”





