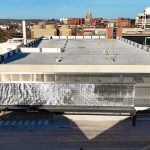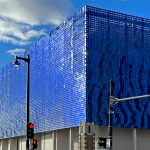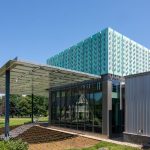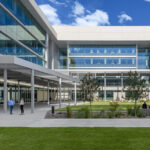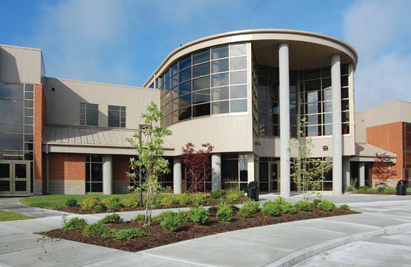 The architect utilized Berridge Manufacturing Co.’s High Seam Tee-Panel and Tapered Tee-Panel on the main conical roof and Cee- Lock Standing-Seam Roof System on the roof canopies. Berridge’s FW-12 panels were installed as front wall fascia and soffit, and HR-16 panels used for large wall expanses provided an aesthetic and durable solution to the architect’s commitment to efficient and sustainable building design.
The architect utilized Berridge Manufacturing Co.’s High Seam Tee-Panel and Tapered Tee-Panel on the main conical roof and Cee- Lock Standing-Seam Roof System on the roof canopies. Berridge’s FW-12 panels were installed as front wall fascia and soffit, and HR-16 panels used for large wall expanses provided an aesthetic and durable solution to the architect’s commitment to efficient and sustainable building design.
 In anticipation of student body growth at the center, the large, expansive walls of Berridge’s HR-16 panels are designed to be removable and reusable, making way for future additions such as a competition gymnasium on one side and a performing arts center on the other.
In anticipation of student body growth at the center, the large, expansive walls of Berridge’s HR-16 panels are designed to be removable and reusable, making way for future additions such as a competition gymnasium on one side and a performing arts center on the other.
General contractor: K & S Associates Inc., Kansas City, Mo.
Architect: DLR Group, Overland, Kan.
Installer: Natsch and Co., Jefferson City, Mo.
Metal wall and roof panels: Berridge Manufacturing Co., San Antonio


