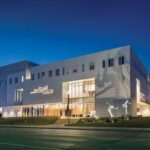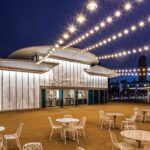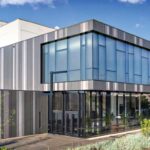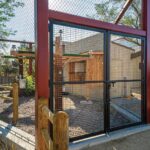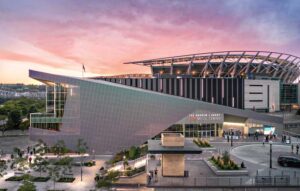
To create dynamic tension, GBBN Architects Inc. designed the Andrew J. Brady Music Center with two intertwined forms: a black box and a white box. To tie the forms together, GBBN designed an angled, perforated metal veil that drapes around the two boxes. In part, the dynamic building forms amplify the experience of pedestrians traveling downtown and to the Ohio River.
Kalkreuth Roofing and Sheet Metal Inc. installed CENTRIA’s 1.02-mm (0.04-in.) thick perforated aluminum Style-Rib panels. The perforated panels have 33 percent open area. The perforated holes are 4.76 mm (3/16 in.) in diameter on 7.94 mm (5/16 in.) staggered centers.
The panels have a smooth finish, a 1.5-mil-thick Kolorshift coating in Purple Rain, and color-matched exposed fasteners. The appearance of the panels changes relative to daylighting conditions.
The 6,503 m2 (70,000 sf) music center has seating for 4,400 people on three levels. The black box houses music performance space, and the white box contains public spaces and social areas. There are entry and circulation spaces, concessions and support spaces, and lounges.


