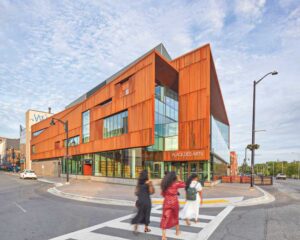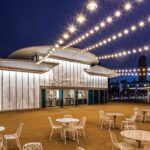
Moriyama and Teshima Architects and Bélanger Salach Architecture designed the three-story, 3,716 m2 (40,000 sf) La Place des Arts du Grand Sudbury (PdA) with varying heights, angular projections, and accessible terraces that bridge the natural and built environments and reach beyond interior boundaries to engage the community.
At the front of the building, a glass and metal facade balances transparency and strength. The glass and aluminum’s modern aesthetic contrasts with the building’s brick base and historically inspired weathering steel wall panels (supplied by Agway Metals Inc.). The combination of building materials reflects the area’s topographical and geological colors, as well as its mining and industrial heritage.
Barrie Metro Glass Inc. (BMG) installed Alumicor Ltd.’s aluminum-framed ThermaWall 2600 curtainwall with Viracon Inc.’s low-E, VNE-163 glazing. Most of the framing is Dark Bronze. On the building’s west side, BMG used a boom crane to lift and install large units.
BMG also installed Alumicore’s FlushGlaze BF 3400 storefront system and complementary fixed windows. At entrances, vestibules, and terrace balconies, BMG installed Alumicor’s ThermaPorte T400A swing doors and TerraPorte 7600 terrace doors.
The architects designed the PdA with spaces for a variety of cultural and civic uses and flexibility for current and future needs, and to contribute to the neighborhood’s surrounding urban context.
Performing arts areas include a 300-seat theater, a 120-seat multipurpose black box theater, rehearsal spaces, a green room, costume and dressing rooms, and equipment and control rooms.
The PdA’s ground level contains a bistro, bar, café and kitchen, contemporary art gallery, gift shop, salon, and public meeting rooms. The second level houses a youth studio, spaces for children’s programs, and a daycare with an outdoor terrace. The third floor has meeting rooms, collaborative spaces, a library, archives, and a reception area, and the upper floors house a staff cafeteria, outdoor terrace, and administrative offices.





