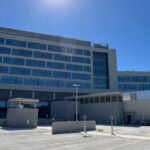
Photo: Tyler Messer, bulverde Glass, Courtesy of Tubelite
Hoefer Welker designed the entrance façade of the U.S. Department of Veterans Affairs’ North West San Antonio VA Clinic with an expansive curtainwall. In contrast, limestone clads exterior walls.
The three-story, 226,148-square-foot outpatient clinic features an atrium with a curved lobby that visually links upper floors with a main level and front entrance.
Robert Smith, project foreman at Bulverde Glass Inc., retired U.S. Army sergeant, says, “Beautifully designed and structurally sound, this building is one of my favorites to work on. Realizing the vision to completion is extremely satisfying. Wonderfully designed, San Antonio VA will be an inviting and calming facility for our vets.”
Bulverde Glass installed Tubelite Inc.’s ForceFront Blast 400T curtainwall, T34000 storefront systems and ForceFront Blast standard medium stile entrances with framing finished by Linetec in Silversmith.Guardian Glass supplied reflective, blue-tinted, laminated glazing. Interior framing systems were used for an entrance vestibule and breakroom.




