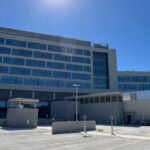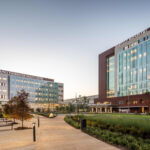
Photos: Mark Johnson
For a new medical office building at 8120 Gatehouse Road, Powers Brown Architecture designed an aluminum-clad box that slid over the building’s masonry base.
Reinaldo Venancio, principal at Powers Brown Architecture, says, “The box slides west over the base, creating covered areas. It aligns with the major feeder road geometry, inviting approach and establishing its presence within the existing urban fabric.”
The box volume houses office space for Fairfax ENT and Facial Plastic Surgery, a medical office with specialists in treating ears, noses, throats, heads and necks, and the owner and the anchor tenant in the building, and other tenants with complementary businesses. The masonry base has retail space for hearing equipment.
“The shear between the base and top creates a green roof opportunity, neatly resolving an impervious coverage issue, and is answered by an occupiable garden roof terrace at the highest level of the building,” Venancio says.
For the metal cladding, with its EC-100 Wet Joint Route and Return System, East Coast Metal Systems Inc. installed 9,875 square feet of Alucoil North America’s Larson 4-mm-thick metal composite material (MCM) panels in Medium Gray and Silversmith.
“The elevated office volume bears the burden as the carrier of meaning for the project. As such, it required a material that could support the office iconography while maintaining a level of flexibility allowing for an abstract composition,” Venancio says. “The organizational pattern of reveals within the aluminum skin of the building is inspired by a Doppler effect wave, a physical manifestation of sound that grounds the building in its intended use, abstract enough not to require a literal reading.”
For a large curtainwall on the front of the building, Galaxy Glass and Aluminum Inc. installed 650 square feet of Oldcastle BuildingEnvelope’s Reliance curtainwall.
Venancio says Dr. Laurence O’Halloran, owner of Fairfax ENT and Facial Plastic Surgery, and who specializes in otolaryngology and facial plastic and reconstructive surgery, wanted a building that spoke of his work. “A curtainwall glass panel signals the office use and is expressed as the hollowed-out portion of an aluminum square tube, a metaphorical ear canal,” Venancio says.
Regarding the combination of masonry, metal and glazing on the exterior, Venancio adds, “Our task, as defined by Dr. O’Halloran, was to create a building that would be didactic to metaphorically speak to the public as an ambassador of aural science. We wanted to use a strategy that capitalized on the nexus between a formal response to a very tight and geometrically challenged site and a narrative approach to the skin of the building.”





