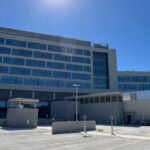
Collaborative Studio LLC specified metal wire fabric for the façade of a pre-cast concrete parking garage at Hospital Corporation of America (HCA) Healthcare. John W. McDougall Co. Inc. installed 4,000 square feet of Cascade Architectural’s 1/4-inch, 16-gauge stainless steel Fabricoil coiled wire fabric. The metal fabric panels range in height from 19 feet to 28 feet. John W. McDougall secured the metal fabric with Cascade Architectural’s Borderline attachment system, a perimeter only, powder-coated carbon steel frame with top and bottom rods that tension the fabric.
Cascade Architectural pre-engineered the Borderline attachment units so they could be bolted directly to the concrete upon delivery. The fabric is tensioned within the frame, resulting in a dead load, and eliminating the need for additional supports on the existing structure.
Virginia Campbell, design principal at Collaborative Studio, says, “The design included an upgraded façade for the garage, and Cascade provided a turn-key solution that aesthetically achieved the design. The Cascade team was instrumental in the design phase to assist with developing a design solution to meet our budget.”





