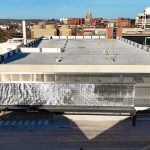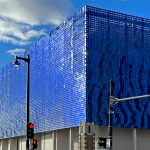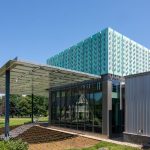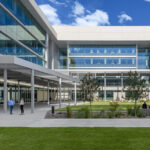
Photo: Brett Drury
Kasavan Architects designed Rancho San Juan High School with architectural elements that refer to and honor the agricultural history of Salinas Valley. The 100-mile-long valley’s climate, long growing season and large produce production explain its nickname, salad bowl of the world.
Peter Kasavan, FAIA, president at Kasavan Architects, says, “This design embodies the working heritage that helped build this valley and is grounded in the industrial aesthetic of the barns, water towers, greenhouses and steel processing structures with antecedents that go back to the 19th century steel frame construction of the Spreckels Sugar factory.”
Project goals included using forms and materials that reflect the valley’s agricultural heritage including long-lasting materials with low maintenance requirements, ease of installation and that would look good for generations, Kasavan says. “These materials include clay tile roof, copper flashing and exposed structural steel systems, as well as the ribbed metal panels used throughout the project.”
Many of the students at the school are from farmworker families, and the architecture is intended to honor their contributions to the industry, Kasavan says. “The exterior pre-finished corrugated metal panels represent an iconic exterior material that’s been used in Salinas Valley ag building for decades.”
Additional project goals included using forms and materials with low-maintenance requirements and ease of installation that would look good for generations. “The ribbed metal panels used throughout the project were a perfect choice to meet these performance and aesthetic goals,” Kasavan explains. “The profile selected is the same that’s been used in Salinas Valley for many decades with the added performance and aesthetic benefits provided by a pre-finished product. It is the perfect companion to the exposed steel structure and articulated volumes to evoke the qualities of the region’s largest industry, which provides fresh produce and vegetables to help feed the world.”
The high school is comprised of five main buildings and a 68-foot-tall clock tower. There is a large, L-shaped wing with classrooms, a library and administrative offices, food service facility and athletic complex.
“The main two-story building organizes classrooms along a wide, double-loaded corridor with plenty of room for circulation and eight large openings in the second floor, which creates a sense of connection and helps distribute natural daylighting,” Kasavan says. “Corridors provide ample room for activity, but are designed almost like an outdoor public pedestrian street with recessed, porch-like entries to classrooms, outward-looking windows for displays and rows of wall-mounted streetlights.”
The same metal panels used on the exterior were used inside the buildings for wall cladding and roofing on elevated towers.
“A significant strategy to supporting this street scene is the design of buildings within the building,” Kasavan adds. “The three-stop elevators are provided with a roof under the roof and given a form which reflects classic agricultural grain towers. Like the classroom entries, student lockers are also nestled under a sloping roof, looking almost like rows of shops along the street.”
For walls on the five buildings and clock tower, as well as interior applications, Vals Plumbing and Heating Inc. installed 100,000 square feet of AEP Span’s 22-gauge Zincalume Nu-Wave Corrugated metal panels in Bat Wing.
Inside, B.T. Mancini Co. Inc. installed 40,000 square feet of Epic Metals Corp.’s Epicore metal ceiling system in Metallica Oyster. The metal ceilings are galvanized, pre-primed steel with interlocking seams and concealed fasteners. The ceilings have a noise reduction coefficient (NRC) rating of 0.75 rating per ASTM.
The project, sited on a 40-acre property, was phase one of a broader development plan that includes a performing arts center, stadium and fieldhouse in the future.
Phase one encompassed the five main buildings, housing 190,430 square feet with a capacity for 1,600 students. Phase one included 39 classrooms, 14 labs for art, science and trades, a library, cafeteria, snack bar, gymnasium, weight room, wrestling room and clock tower. The AIA Monterey Bay chapter and AIA California Council gave the project a Design Award of Honor.





