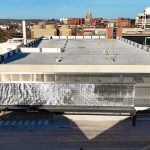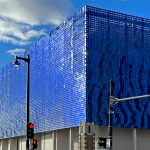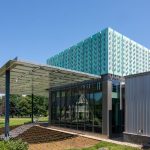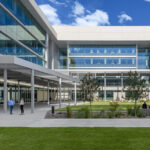
Photo: Matt Winquist
An expansive, angular metal canopy and window wall welcome occupants at Austin Community College’s San Gabriel Campus multipurpose facility. A perforated metal sunshade system continues the angular entrance’s form across the facade of the building.
Burnished, beige concrete walls form a contrasting backdrop for darker colored metal components. The beige concrete looks like limestone on historic ranch buildings in Central Texas, which also have cedar and rusted metal panels. To tie back to the deep overhangs and porches in traditional ranches, metal screens and panels are rust colored on the ACCelerator building.
Texas Roofing Co. installed four types of CENTRIA’s metal wall panels to complete the project, all coated in Sherwin-Williams Coil Coatings’ Fluropon 763 Rust, which looks like Corten. There are Style Rib panels, MR3-36 exposed fastener panels, Ecoscreen perforated panels with 23 percent open area and Ecoscreen perforated panels with 30 percent open area.
To build the canopy and sunshades, Canopy Solutions LLC fabricated and installed 2-inch by 8-inch aluminum extrusions.
Austin Community College’s San Gabriel Campus facility is the centerpiece and first phase of the college’s master plan to turn a 100-acre site into a 1,000,000-square-foot development for an estimated 12,000 students.
It houses a multipurpose room, library, 150- seat learning ACCelerator lab, classrooms and science laboratories. There is also a 3,900-squarefoot rooftop terrace. SmithGroup was the design architect and master planner, and Pfluger Architects was the architect of record.





