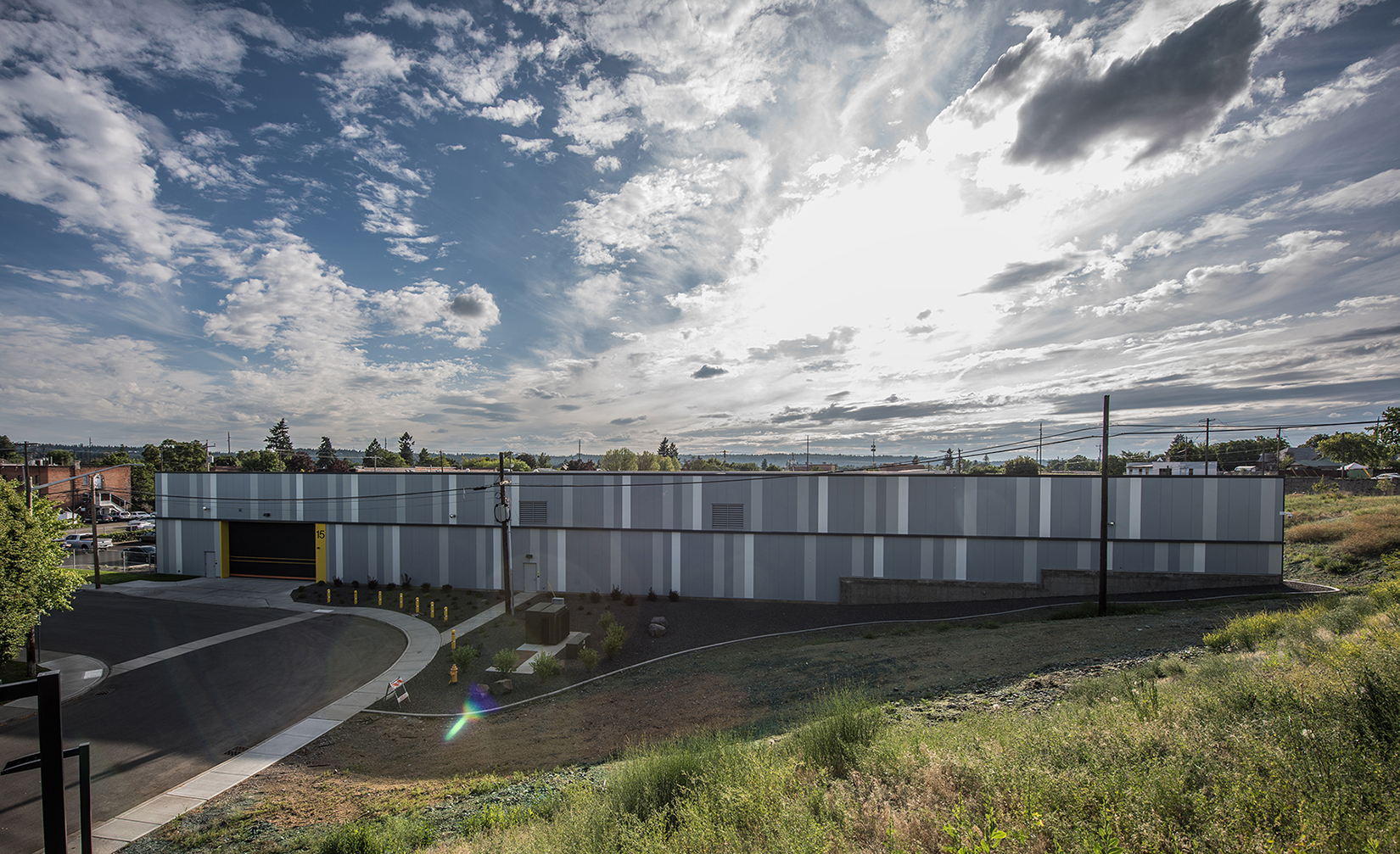
Photos: Hamilton Studio
With four colors of insulated metal panels (IMPs), ALSC Architects created a pattern on the walls of Spokane Transit Authority’s (STA) Boone Northwest Garage. The 68,000-square-foot garage on Boone Avenue has spaces for charging buses, bus storage, a bus wash, break room and utility space.
Troy Bishop, design principal at ALSC Architects, says, “Aesthetically, metal brought neighborhood sensitivity to a 100-year-old district in Spokane’s West Central community. The strategy was to lower the building by easing the structure into a hillside, allowing historic homes to maintain their views to downtown. Once lowered, the utilization of a three-color blend of insulated metal panels dissolves the large scale of the facility.”
IMPs in white and two gray colors were specified to match STA’s branding and create the pattern on the walls. “The effect worked well with adjacent industrial structures and a variety of sky conditions, thereby reducing the overall visual impact of the 25-foot-high parapet walls of the building,” Bishop says. “Across the 250-foot-long elevations, 100 vertical panels shift in color and size, adding a playfulness to a building type often overlooked. The result is a straightforward building aesthetic through function, and visually a good neighbor for a rooted community.”
IMPs were also chosen because they are installed quickly, Bishop says. “The project timeline involved complex phasing for the entire campus resulting in a short, six-month window for building completion. Metal structure and envelope became the clear choice.”
On the roof, Garco Construction Inc. installed MBCI’s standing seam roof system in Winter White. The roof is insulated with Pacific Insulation Products LLC’s 5-inch-thick R-Seal rigid insulation board. On the walls, Garco installed Metl-Span’s 3-inch-thick IMPs in Kynar Winter White, Regal Gray, custom Fashion Gray and, for accent trim, Charcoal Gray.






