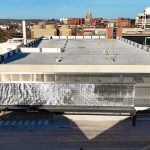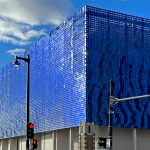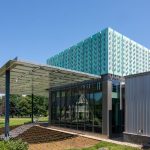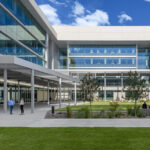Located in a suburb of Jackson, Miss., the 47,000-square-foot school is for children in kindergarten through sixth grade. The builder used a Rigid Frame system and Red SSR roof, both from Varco Pruden Buildings, in addition to Tan walls. The school also features a number of floor-to-ceiling windows, which have enhanced the overall lighting of the building.
Before construction began, teachers were asked for input for the classroom designs. Now, the school includes 16 state-of-the-art soundproof classrooms, along with special classrooms for art, a science lab, discovery center, computer lab and an enhanced acoustic music room. Other features include a large library with a reading loft and outside courtyard, a multipurpose gym and auditorium with a raised stage, administrative offices that connect to a conference room, and a covered pick-up and drop-off entrance with a continuous drive.

Builder: Malouf Construction LLC, Sidon, Miss.
Architect: JH & H Architects, Jackson, Miss.
Metal building and roof panels: Varco Pruden Buildings, Memphis, Tenn., www.vp.com





