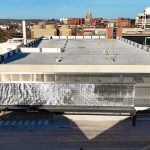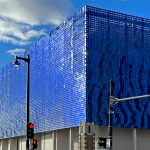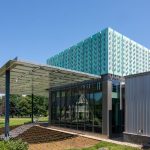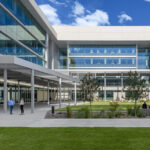
Photo: Abstract Photography
Sierra Martin Architects utilized a palette of colored metal panels in its design for a new building for Stevenson Elementary School. Two main colors, red and blue, draw attention to the entrance, where there is a large courtyard. The bright red panels also highlight the importance of the building’s central space, which is a a cultural center, says Carlos Sierra, AIA, principal at Sierra Martin Architects.
“The colors used at Stevenson are simple,” he says. “A red and blue emphasize the main programmatic components of the building. The red metal siding articulates a series of portals from the portal near the street, where a bell is located at the main entrance of the building and, continues to a cultural center connected to the courtyard. The cultural center has the same color palette as the exterior and the theme of the courtyard. A library and the support classrooms located at the east and west of the building are framed and articulated with the same color red to complete the overall composition.”
The light blue metal wall panels are oriented horizontally on the exterior of the building. Using 22-gauge coil coated in Slate Blue, supplied by Steelscape LLC; AEP Span, a division of ASC Profiles LLC, manufactured, and MD Exteriors Inc. installed, 24,000 square feet of Perception Collection metal wall panels on the 106,000-square-foot school building. PPG Industries Inc. supplied the Slate Blue coating.
The project also utilized AEP Span panels in Cool Red and Cool Metallic Champaign, and 3A Composites USA Inc.’s ALUCOBOND metal composite material (MCM) panels in Anodic Clear Mica.





