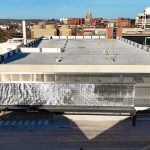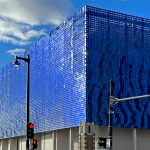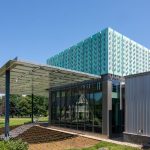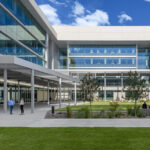
Ann Beha Architects and Gensler designed the Student Life and Performance Center at New England Conservatory with two types of metal wall panels and integrated windows.
Steve Gerrard, AIA, LEED GA, principal at Ann Beha Architects, says, “The New England Conservatory wanted a unique identity and more creative expression for their new campus center. With the terra cotta rainscreen, staggered windows and 40-foot-tall perforated metal screen, the façade composition reflects the conservatory’s own ambitions: creative, contemporary exploration combining tradition and innovation.”
Sunrise Erectors installed CENTRIA’s EcoScreen Cascade perforated screenwall on the façade, and they contribute to the 40-foot-tall metal screen that acts as a curtain and allows views of interior performance spaces and activity. EcoScreen aluminum panels were also used to conceal some of the building’s mechanical equipment at the penthouse level.
The perforated panels create a shimmering veil expression, Gerrard says. “The screen diffuses street noise, and filters southern light into the orchestra rehearsal space.”
Where the building faces an inner alley, Sunrise Erectors installed CENTRIA Versawall insulated metal panels in Pewter, creating long, sleek lines. Additionally, Sunrise Erectors installed CENTRIA’s Formavue windows.
The 10-story building houses 250 residential units, orchestra and jazz rehearsal rooms, a black box opera workshop, library, dining commons, and common gathering spaces.





