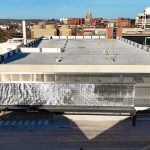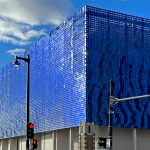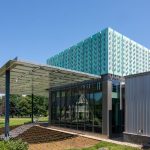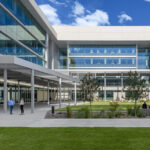 When Jeremy Jones, AIA, of DWL Architects + Planners Inc., Phoenix, and fellow architect Doug Sydnor, AIA, of Douglas Sydnor Architect and Associates, Scottsdale, Ariz., got together to collaborate on a new library in the desert of northern Scottsdale, they came up with a very specific vision for that particular location. They surveyed the site and decided they didn’t need to go back to historical precedent,or design something that would conform to what might work in other parts of the country. Instead they wanted something thoroughly modern and functional, with the crispness of steel design. They were creating something in the desert, so they decided they might as well create something for the desert.
When Jeremy Jones, AIA, of DWL Architects + Planners Inc., Phoenix, and fellow architect Doug Sydnor, AIA, of Douglas Sydnor Architect and Associates, Scottsdale, Ariz., got together to collaborate on a new library in the desert of northern Scottsdale, they came up with a very specific vision for that particular location. They surveyed the site and decided they didn’t need to go back to historical precedent,or design something that would conform to what might work in other parts of the country. Instead they wanted something thoroughly modern and functional, with the crispness of steel design. They were creating something in the desert, so they decided they might as well create something for the desert.
“The harder we focused on that, the idea of a mirage that just kind of hovers and doesn’t disturb the site … offers a different kind of quality than any other kind of building,”Jones said. “We created something with its own character.”
The idea of structure as mirage in the desert seems fitting, but the question becomes,how do you create one?
 Different Angles, Different Colors
Different Angles, Different Colors
As you approach the Appaloosa Branch Library in Scottsdale, the building’s metal skin- 20,000 square feet (1,858 m2) of wall cladding from Morin, Fontana, Calif.-changes colors.”
It’s primarily silver-gray straight on, and then as you get off to an angle you see a grayish green,” Jones explained. “As you get flatter to it, it goes dark green or a purplish color. As you’re driving up to it some of the walls look bright pink and some look bright green,creating the mirage effect.”
The effect is created through the first commercial use in the U.S. of Pittsburgh based PPG Industries’ Duranar VARI-Cool iridescent coating on the metal cladding. The coating is composed of mica chips in a clear base, creating colors by light interference patterns-like the scales of a hummingbird,Jones added.
Thomas McKay, product manager, coil and extrusion coatings, for PPG, said the fleeting mirage fashioned by the “Kaleidoscope”colored coating harmonizes with the color shifting desert setting-the light-gray-green tint, for instance, matches surrounding plants … and symbolizes the library’s delicate environmental footprint.
 A Break From the Heat
A Break From the Heat
“Duranar VARI-Cool coatings also help minimize the building’s environmental impact, as it is the only coil-formed polychromatic coating integrating energy saving ULTRA-Cool technology,” McKay said. “In addition to changing colors, the pearlescent pigments reflect the sun’s infrared [heat] energy, which helps the library stay cool and there by consume less energy for air-conditioning, even in the hot Arizona sun.”
The metal panels, meanwhile, are held away from the building to form a convective cavity, so heat rises out of the wall before it can get to the insulation.
The Appaloosa Branch Library, which has been submitted to earn LEED Gold level certification, appears to hover on the land. Activity and support rooms are cantilevered over a desert arroyo and the Reading Room roof seems to float above a 275-foot- (84-m-) long concrete mass wall. Cut-outs in the northern metal wall-that floats between 5,000 square feet (465 m2) of upper and lower storefront glazing strips from Kawneer, Norcross, Ga.- spell out the name of the library in Morse Code and provide daylighting for the room to reduce the need for artificial lighting.
A key component of a desert building, obviously, is shade, and the Appaloosa Library functions as a giant shading device. A21,000-square-foot (1,951-m2) asphalt roofing system from Firestone Building Products, Indianapolis, features steel decking from Verco Manufacturing, Phoenix, and extends over a reading patio, allowing patrons a chance to go outside and read in the shade. The shadow of this long overhang hits the base of the Kawneer curtainwall, which also features glass from PPG, at the east end of the Reading Room at 9 a.m.-just as the library opens.There is also a shaded bridge that leads to the library’s entrance.
 Eliminating Waste
Eliminating Waste
“I think they were eight months into the construction before they dumped the garbage canister for the first time,” Jones said. “I think it’s safe to say a steel building produces less construction waste.”
The small amount of waste-95 percent of which was recycled-along with the recycled content in the metal used will help the project achieve LEED Gold. Other factors included restoring the site with native vegetation; selecting building materials to reduce the heat island effect and to make use of locally produce products; oversized ductwork that slows down the air to reduce noise and energy consumption, which can be monitored on an interactive flat screen in the lobby; a photovoltaic array on the roof from BP Solar, Frederick, Md., that sheds part of the peak energy load; and CO monitors that maintain fresh air in meeting areas. Together these factors result in 32 percent energy and 53 percent water reduction.
Stay Awhile
The one-story Appaloosa Branch Library is a departure from libraries of the past that featured dark wood and dim lighting. It’s not a place where you will likely find stern librarians or people hidden away in carrels studying microfiche. You will not get lost in the stacks.
“This library is wide open with lots of natural light,” Jones said. “You walk right through the front door into the main reading room, and the staff area is around the corner and out of sight. It’s very easy to get to what you want because you can see everything.”
There are private study rooms for those who prefer a quiet library, but as the only city building in northern Scottsdale, the Appaloosa branch functions as a public meeting place for residents. There is a café that serves as a”newsroom” where people often come and have coffee while they read the newspaper and watch the news. Some have been known to stay there much of the day.
 “It needs to feel comfortable and not too institutional,” Jones said. “There’s also a tradition in this community of making artistics statements and expressing the values of the community in the library. The image of the library is all about what is exactly appropriate for that part of the town.”
“It needs to feel comfortable and not too institutional,” Jones said. “There’s also a tradition in this community of making artistics statements and expressing the values of the community in the library. The image of the library is all about what is exactly appropriate for that part of the town.”
The interior of the library is meant to integrate seamlessly with the exterior because of the openness of the facility.
“You can see the inside from the outside, and the outside from the inside.” Jones said.”Wherever you are in the Reading Room you’re just wrapped around by the desert landscaping. The street is out of view.
“‘Comfortably Modern’ is the theme. It’s an aesthetic that the typical citizen can readily comprehend or understand. The whole idea is to make you feel like it’s your library and you can stay as long as you want.”
Appaloosa Branch Library, Scottsdale, Ariz.
Architect: DWL Architects + Planners Inc.,
Phoenix, and Douglas Sydnor Architect and Associates, Scottsdale
Construction manager: Haydon Building Corp., Phoenix
Metal skin/cladding installer: Total Metals LLC, Chandler, Ariz.
Roofing contractor: Progressive Roofing, Phoenix
Glass subcontractor: Milam Glass Co., Phoenix
Curtainwall/storefront: Kawneer Co. Inc., Norcross, Ga., www.kawneer.com
Iridescent coating & curtainwall/storefront glass: PPG Industries, Pittsburgh, www.ppg.com
Metal skin/cladding: Morin, Fontana, Calif., www.kingspanpanels.us
Photovoltaic panels: BP Solar, Frederick, Md., www.bp.com
Roofing system: Firestone Building Products, Indianapolis, www.firestonebpco.com
Steel roof decking: Verco Manufacturing, Phoenix, www.vercodeck.com





