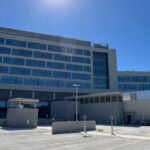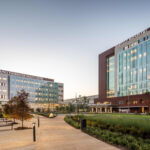The 6,824-square-foot pediatric facility includes 16 exam rooms, four doctor’s offices, lab facilities, and separate “sick” and “well” waiting areas. Located on a 32,000-square-foot site, there is a 50-car parking lot. For the project, Dunn Building Co. LLC used a Rigid-Frame framing system from Varco Pruden Buildings, in addition to a SLR roof in Hemlock Green.

Dunn incorporated a number of green features into the facility, including a detention swale, 36 percent recycled steel materials content, Energy Star HVAC equipment, low-VOC coatings and adhesives, Greenguard certified insulation, cool roof materials and high-efficiency lighting equipment. The project was completed in less than nine months, having been started in March 2009 and finished in October.

Builder: Dunn Building Co. LLC, Birmingham
Architect: George M. Phillippi Architect, Birmingham,
Metal building and roof panels: Varco Pruden Buildings, Memphis, Tenn., www.vp.com




