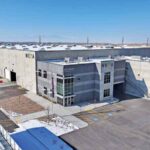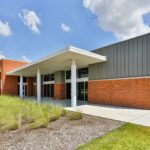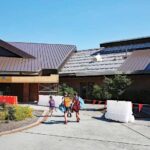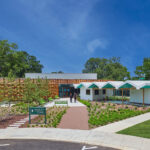
Photo: Peter Tran, Icons Photography
Victor Valley Transit Authority’s (VVTA) old administration building was inadequately sized for their growing staff and lacked a maintenance shop. To meet the transit authority’s operational requirements, metal building systems were designed to house administration offices, operations spaces and maintenance facilities.
VVTA’s bus maintenance and operations center has a three-door high-bay bus maintenance structure with a vehicle shop, attached office that co-locates support with maintenance and standalone bus wash bay.
The design is inspired, in part, by a 1950s Route 66 aesthetic. Exterior metal columns are exposed and rotated to flare outward, so the column tapers down with a retro wing shape. Interestingly, as the facility functions transition from maintenance spaces to office spaces, metal colors and types also transition from an industrial aesthetic with lighter tones and a wide-set channel to a retail aesthetic with darker tones and a horizontal channel.
The bus shop and wash bay are clad with 26-gauge PBR vertical panels in Tundra. The break room between the office and bus shop is covered with 26-gauge PBR horizontal panels in Slate gray. The office area has MasterLine 16 architectural wall panels in Medium Bronze and Tuff-Cast insulated panels in Light Stone.
All the buildings have standing seam Double-Lok metal roofs. Over the bus shop and break room, the roof is 24-gauge in Slate Gray. Over the wash bay and the office, the roof is 24-gauge in Spruce. MBCI supplied all the metal roof and wall panels and Star Building Systems supplied three metal building systems.





