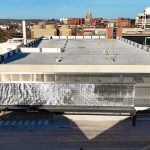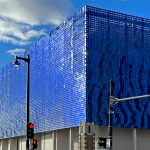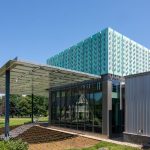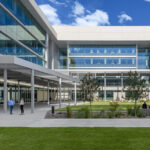
Photo: Chip Allen
Phase 1 of the West Park High School Project included site development and construction of 192,436 square feet of academic, administrative and athletic spaces. The campus has seven buildings. A building that houses administration space and the health and wellness department welcome occupants to the site. Two, three-story collaborative classroom buildings tower up from the center of the site, overlooking the campus and community.
The Panther Arena has a gymnasium with basketball court, fitness space, dance and music spaces, auxiliary gym, weight/ cardio equipment area, locker rooms and dining space. Outdoor recreation areas include a football/soccer stadium, track and field, baseball and softball field, and practice field. Supporting buildings include a concession/ restroom structure, maintenance building and storage facilities.
Chris McGiff-Brown, principal at DLR Group, says, “This design stemmed from investigating the environments from the world beyond school. A campus of interconnected environments unites formal and informal learning spaces with space for community. The collaborative learning suites provide adaptable, diverse spaces that enable multiple learning styles to be facilitated easily. Collaborative learning suites are linked to a nexus of shared learning, community and support spaces. Minimizing solid walls combined with an extensive use of glass maximizes flexibility to create environments where learning is dynamic, visible and celebrated. Metal was used on the project to embody the idea that education here is future forward, timeless and reflects a vision of student success. Metal exudes diversity of material and space, and enhances areas of learning on campus.”
Metal was specified, in part, for its durability and sleek lines, McGiff-Brown says. “Metal gives the building edges straight, flat and reflective surfaces to enhance and balance the beauty of this high school campus. When looking out from the second and third story common areas of the towering classroom buildings, one looks out over the standing seam metal roof of the administration building. The metal roof was used so that it didn’t distract from the views to the mountains. The color of the metal changes over the course of the day from sunrise to sunset offering some amazing reflective surfaces. Metal also gives a balance of cool and warmth to the wood and masonry on the buildings.”
King’s Roofing installed a 22-gauge standing seam roof system in Cool ZACtique II supplied by AEP Span, a division of ASC Profiles LLC. Alumawall Inc. installed Arconic Architectural Products’ Reynobond metal composite material (MCM) wall panels. For screen walls, Rua and Son Mechanical Inc. installed AEP’s 20-gauge box rib panels in ZACtique II.





