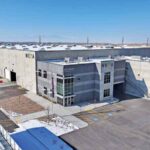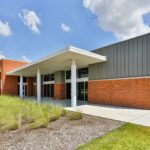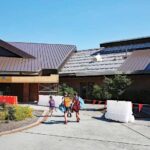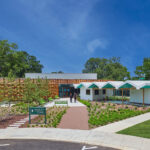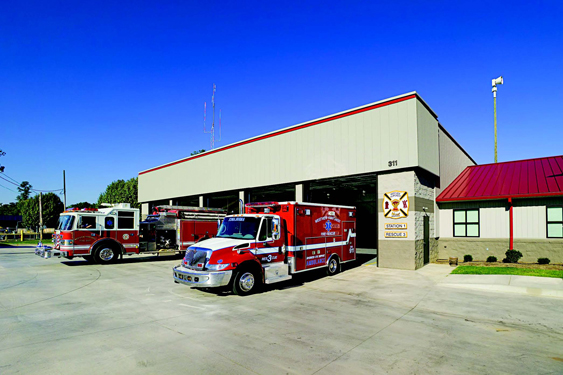 When the Westview-Fairforest Fire Department decided that it needed a larger facility to house all its equipment, the department chose a metal building system from Butler Manufacturing Co. The department’s new facility is a hybrid of conventional construction for the frontage space with a continuous 6,500- square-foot (604-m2) single-slope metal building structure for the five apparatus bays.
When the Westview-Fairforest Fire Department decided that it needed a larger facility to house all its equipment, the department chose a metal building system from Butler Manufacturing Co. The department’s new facility is a hybrid of conventional construction for the frontage space with a continuous 6,500- square-foot (604-m2) single-slope metal building structure for the five apparatus bays.
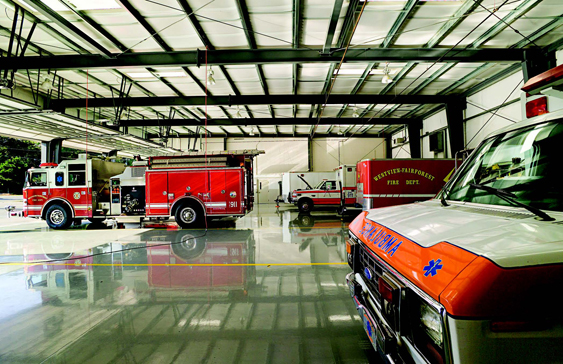 The pumper trucks park two deep, while the EMS ambulances park three deep per bay. A full-height firewall separates the 7,000-square-foot (650-m2) conventional portion that subdivides into the kitchen, laundry, sleeping quarters, office space, training center and physical conditioning room.
The pumper trucks park two deep, while the EMS ambulances park three deep per bay. A full-height firewall separates the 7,000-square-foot (650-m2) conventional portion that subdivides into the kitchen, laundry, sleeping quarters, office space, training center and physical conditioning room.
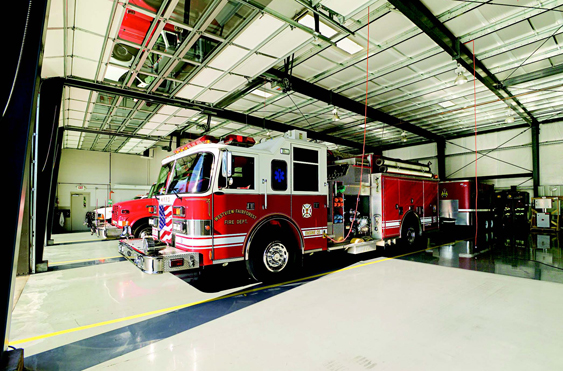 The Butler building consists of a Widespan structural system, MR-24 standing- seam metal roof system, Fluted and Flat Stylwall wall panels, and split-face masonry with Texture-Cote finish. Additionally, salvaged stone from the previous station accents columns at the front entrance.
The Butler building consists of a Widespan structural system, MR-24 standing- seam metal roof system, Fluted and Flat Stylwall wall panels, and split-face masonry with Texture-Cote finish. Additionally, salvaged stone from the previous station accents columns at the front entrance.
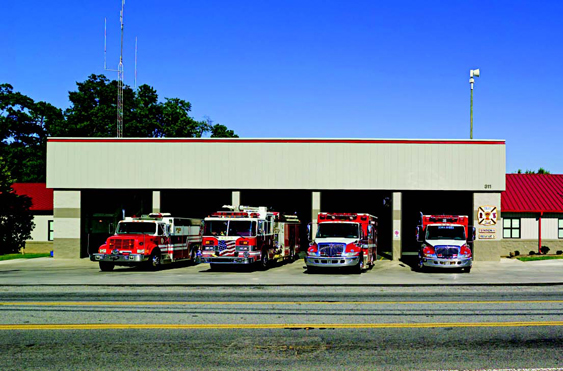 General contractor: TN Construction, Spartanburg
General contractor: TN Construction, Spartanburg
Architect: Design Shop Inc., Simpsonville, S.C.
Metal building: Butler Manufacturing Co., Kansas City, Mo.


