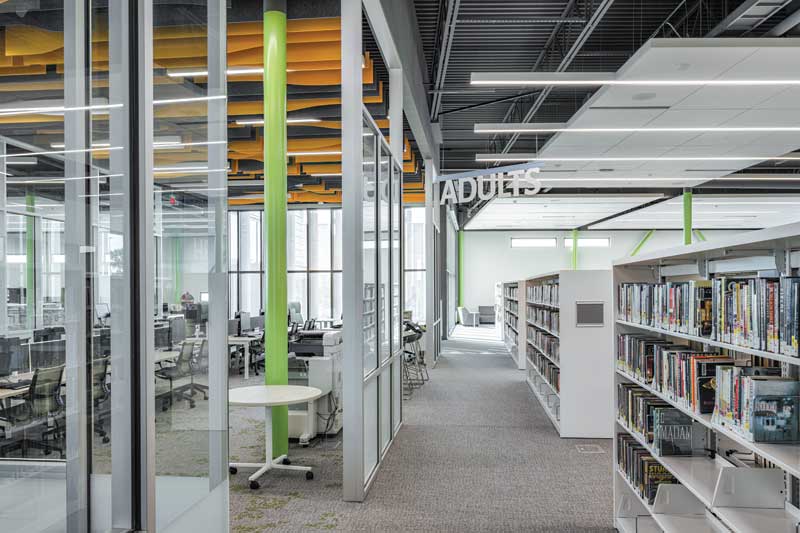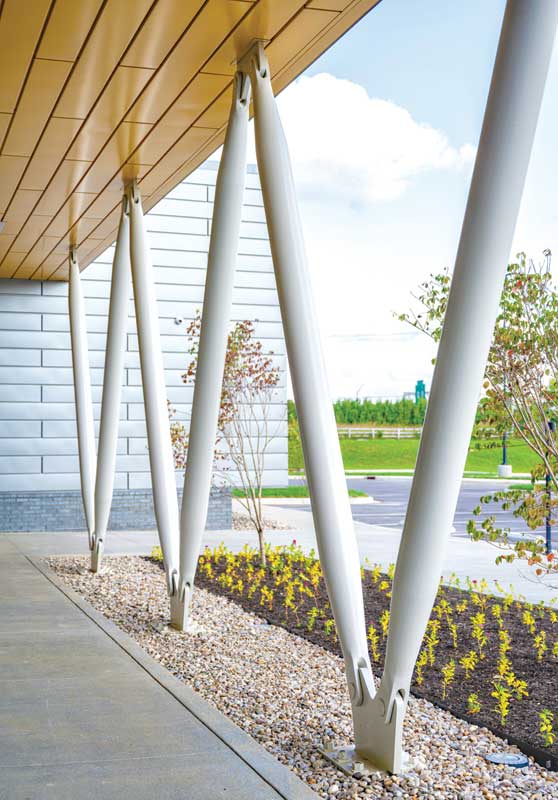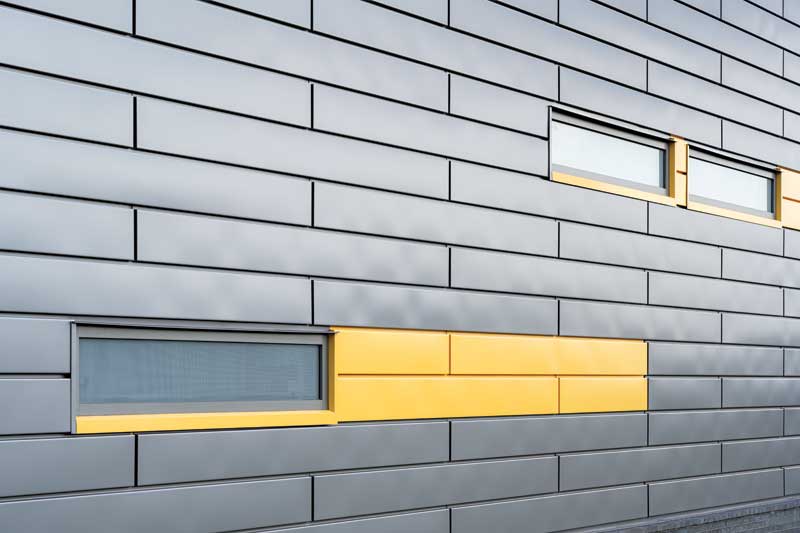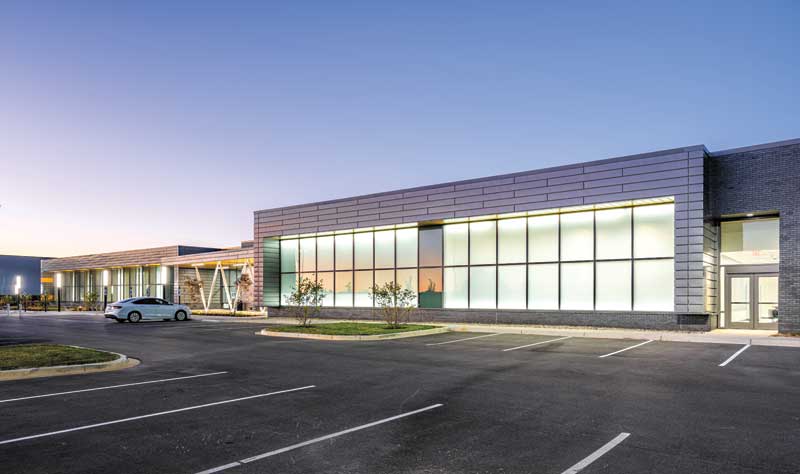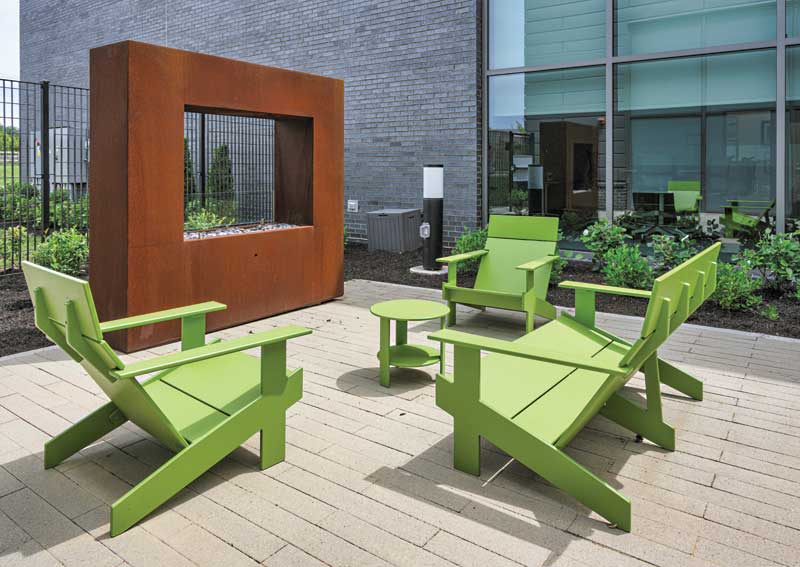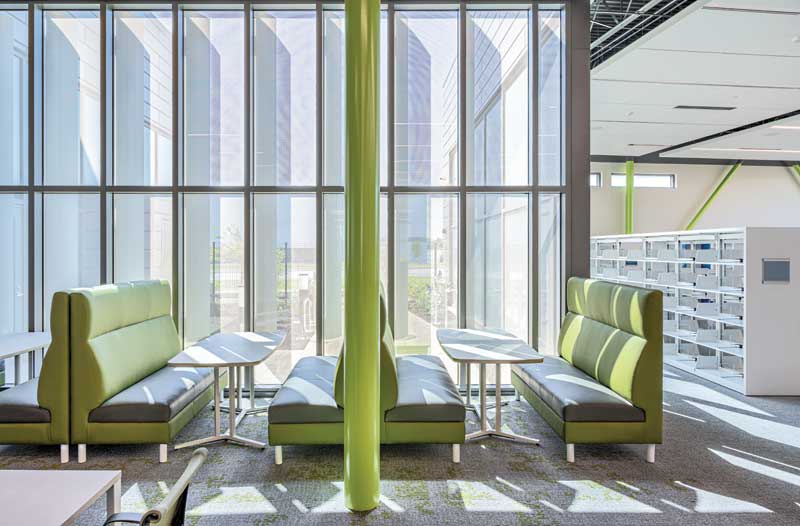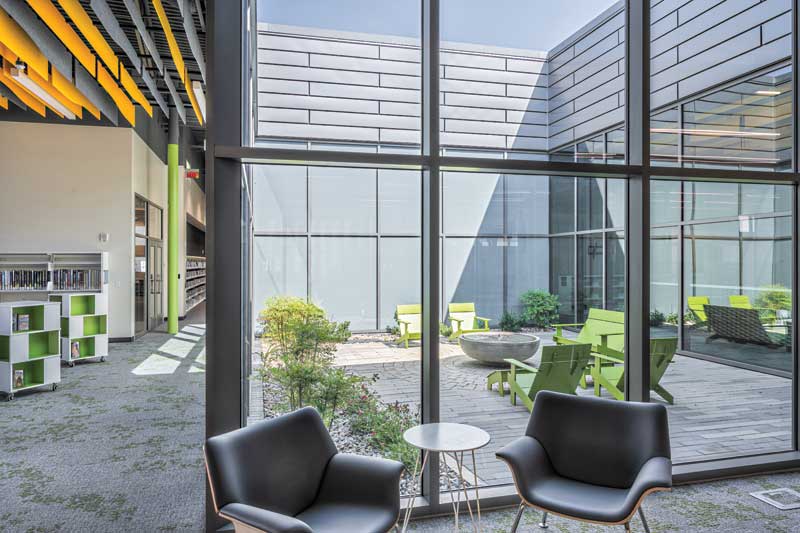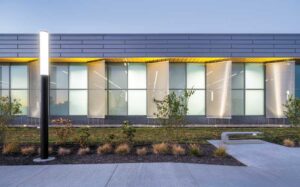
Libraries may conjure up images of brick buildings with mahogany shelves (think university libraries in the U.K.), but that is not the case for the new Bullitt County Public Library [BCPL]). When the BCPL outgrew its main branch, Omni Architects designed a larger, centrally located future-looking facility.
The 4,180.6-m2 (45,000-sf) library was designed to attract users. The exterior is clad in smooth-formed metal panels in colors to reflect the BCPL’s brand.
“There’s both a charcoal gray and a mustard yellow that work with the library’s branding colors and signify as a wayfinder for entry to the building, giving it a vibrant, playful feel,” says architect Mark Manczyk, who was a design team member and the project manager for the project.
“Yellow is also prominent along the Conestoga Parkway, which is the main drive as you approach the building,” he says. “There’s a textured patterning on that side of the building intermixed between the yellow and gray to create some interest in an area devoid of unique conditions.”
The exterior of the building is clad with aluminum formed-metal panels, and on the south facade of the building where there is a lot of glass, there are also decorative metal mesh screens.
“Because the building is south-facing and the amount of glare, we were trying to diffuse some of that light and create some interesting shadows into the building, as well as give some variation to that side of the building,” says Manczyk.
Themed courtyards and natural elements
The BCPL is situated in a commercial area. “When we first started the project, we were very much aware of the context. Immediately across the street is a warehouse, a Lowe’s, the City Hall, and a Walmart,” he says.
The existing site is devoid of landscaping and trees. “Most of the time that’s desirable for big-box stores, but not desirable for everyone,” says Manczyk.
The surrounding buildings actually hinder views of the nearby rolling hills, so the design team created four courtyards in the library. “Each one is themed differently. They’re themed to the elements—earth, wind, fire, and water—but also the seasons,” he says.
For example, “the furthest east courtyard is themed to fall and fire, so we have Corten steel fire pit there where patrons can roast s’mores. It is immediately off the teens area.”
The water courtyard, situated behind the circulation desk, in the library’s center, has summer plants such as bamboo and provides some shading to the glass curtainwall behind it.
Innovative internal layout and exposed structure
“Each of the courtyards is surrounded with aluminum curtainwall, so it’s creating as much visibility and experience from the library into those courtyards. We want everybody to be able to have access to landscaping when there is not much around. Each of them is located in different areas of the library one near the children’s section, the teens, the adult stacks, and then the center one, behind the circulation desk.”
Interestingly, the library, in some ways, is similar to the structure of a big-box store, but the internal layout is entirely different, says Manczyk. “Almost none of the interior walls are perpendicular to the exterior walls; there are so many of them that are at an angle from the exterior.”
The structure of the building is steel, says Manczyk. “We did not want to hide that. There was a desire to make the building a little bit more progressive and techy, so we left the structure exposed. We played up the detailing of some of the connection pieces of the steel, specifically at the cross-bracings, which are a bright green on the interior.” The idea behind the exposed structure is to learn from it. “Being a library, let’s learn from how the building looks and goes together. Let it be educational.”


