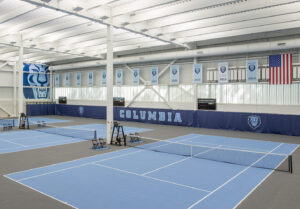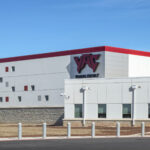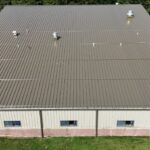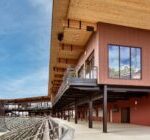
Perched on the northernmost tip of Manhattan, the Philip & Cheryl Milstein Family Tennis Center is a state-of-the-art facility for Columbia University’s men’s and women’s varsity teams. Designed with the motto “fitness for all,” the center provides 12 tennis courts, six indoor and six on the rooftop, alongside training areas, locker rooms, and social spaces that foster inclusivity and wellness. Built on a constrained site between the Hudson and Harlem Rivers, the new center replaces an aging structure within the university’s Baker Athletics Complex.
The site presented multiple challenges due to limited space and proximity to two major waterways. The design needed to accommodate a full-scale tennis facility on a compact footprint and ensure long-term resilience against flooding.
Columbia required a full-size, NCAA-compliant facility featuring indoor and outdoor courts, which the previous building lacked. Adding to the complexity, the new building had to maintain strong visual and physical connections to the surrounding park and waterfront.
To maximize space, architects at Perkins & Will developed a vertical strategy—stacking six indoor courts above flood-resilient support areas, with six additional courts on the roof. This tiered arrangement allows the building to meet both spatial and functional needs without compromising the surrounding landscape.
For the indoor court level, Kingspan Light + Air’s UniGrid FRP Wall System with Verti-Lite grid pattern and integrated windows was selected to support interior visibility, occupant well-being, and reduced reliance on electric lighting.
The translucent panels allow abundant natural daylight while minimizing glare and thermal hotspots, key factors in athlete performance and comfort.
Framed window openings introduce curated views of the riverfront, enhancing the sense of openness and connection to nature, even within an urban, high-performance sports environment. The vertical grid pattern of the
UniGrid™ system complements the structure’s rhythmic façade of metal fins and white cladding, referencing the area’s industrial and maritime history while contributing to a clean, contemporary aesthetic.
Recognizing the inevitability of rising waters, the design team employed a “wet floodproofing” approach at the ground level. Rather than resisting floodwater, the structure accommodates it through flood vents and elevated mechanical systems, to allow water to flow in and out during extreme weather events. This approach supports rapid recovery after flooding while reducing long-term material degradation and aligns with regional sustainability and climate adaptation guidelines.
The Milstein Family Tennis Center demonstrates how institutional athletics facilities can successfully integrate site-sensitive design, environmental resilience, and high-performance building solutions.
Owner: Columbia University, New York City, N.Y., columbia.edu
Architect: Perkins & Will, Washington, D.C., perkinswill.com
Wall system: Kingspan Light + Air, Lake Forest, Ill., kingspan.com/us/en/business-groups/kingspan-light-air/
General contractor: Plaza Construction, Washington, D.C., plazaconstruction.com/





