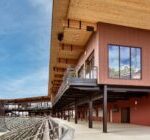
Three cranes were coordinated to erect clear span rafters. Photo: Art of Construction
Careful coordination of the construction process was essential to building Miami Dolphins’ Baptist Health Training Complex Fieldhouse. The 106,000-square-foot metal building has a 220-foot clear span with hipped roof system and perimeter parapet. At one end, the frame supports a 120-foot-long by 30-foot-wide cardio platform.
To complete the metal roof, Patrick Graham, president at Walker Design and Construction, the erector, says, “As the rafters were set, bundles of purlins were set up on top for shakeout. As the rafter sections were being bolted together by workers on the ground, purlins were flown and shaken out, infilling the rafter sections as they were assembled and maintaining a continuous workflow. At the same time, girts that could be installed with lulls were installed simultaneously with purlins while crews waited to fly the next rafter section.”
Three cranes were used for setting rafters during erection of the clear span rafters. “Coordinating the three cranes to pick simultaneously required thorough coordination and communication among operators, riggers and signalmen,” Graham says.






