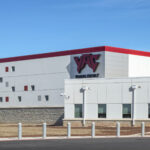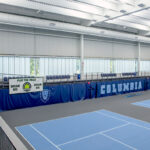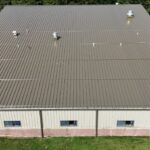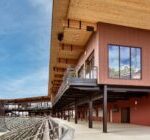
Photo: Courtesy of Foutch A+D
HyVee Arena is a modern, multilevel sports complex that repurposes a historic, single-story building. The project adaptively reused the historic Kemper Arena’s single-level venue, transforming it into a modern, four-level, multifunctional, 10,000- seat recreational facility.
Listed on the National Register of Historic Places, the arena’s renovations needed to meet aesthetic standards, as well as functional and energy-efficiency goals. Linetec provided architectural coatings in a historically approved color on Tubelite Inc.’s entrance, storefront and interior aluminum framing systems. Viracon’s glass further enhanced the aesthetic and the glazing systems’ high solar, thermal and optical performance.
Mike Woolley, project manager at McCownGordon Construction LLC, the general contractor, says to maintain the architectural heritage of the facility’s exterior, the design team used Viracon’s VE1-2M low-iron glass and vertical, white frit silkscreen pattern combined with Tubelite’s aluminum framing set flush with the existing conditions and finished in Super White, which was custom-matched, blended and applied by Linetec to create the desired effect.
“The owner and designer wanted to get as much natural light into the building as possible,” Woolley says. “With the east and north elevations limited by historic guidelines, they had to turn to the south and west to add the new windows. On the interior, there used to be three or four walls blocking the light. We used interior glazing systems to extend the light all the way through to the corridor and into the interior suites that look out over the playing area.”
Lintec applied Sherwin-Williams Coil Coatings’ Fluropon 70% PVDF resin-based architectural extrusion coatings on glazing system framing. Linetec also applied the thermal strut on Tubelite’s Therml=Block entrances. Adding insulating, thermal, polyamide strut to aluminum framing members separates the inside and outside metal, which enhances the entrance system’s thermal performance.
In total, Byers Glass and Mirror installed 62 leafs of Tubelite’s Therml=Block entrances and 4,800 square feet of T14000 storefront on the exterior, and 15,800 square feet of aluminum framing systems on the interior. Viracon glass was used for these new systems and its insulating laminated glass remained unchanged on the former Kemper Arena’s existing glazing systems.
Two separate floors in the improved and expanded HyVee Arena include more than 84,000 square feet of column-free space of 12 hardwood maple floors. Sports agility, fitness facilities, health care services, retail, entertainment and dining services surround the two hardwood court floors. Above the second level of courts is a 350-meterlong indoor practice track.





