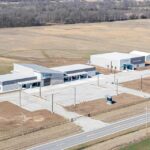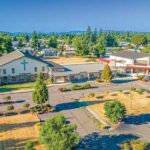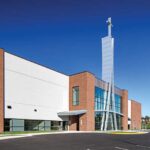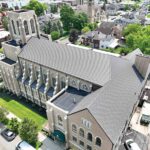
Photo: Shari Brown, J.A. Street and Associates
Tom Weems Architect designed an addition with a metal building system for a sanctuary at Sunnyside Baptist Church. The sanctuary addition is surrounded by conventional steel on a hallway/vestibule that wraps around the sanctuary. The 11,845-square-foot addition features a cupola, which was challenging to install due to the 50-foothigh storefront. The lowest eave is 25 feet; the highest eave is 28 feet, 11 7/8 inches.
A&S Building Systems supplied its metal building system, roof and wall panels. The roof is constructed with DoubleLok standing seam roof system with liner system insulation, and the walls have PBR metal wall panels with R-13 insulation.





