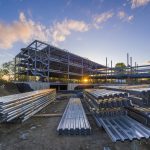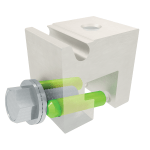Insulated metal panels (IMPs) are an ideal option to clad building envelopes due to their superior insulation value, high-performance air barrier, aesthetics, design flexibility and ease of installation. Providing an all-in-one continuous insulation system, IMPs serve as an exterior rainscreen, air and moisture barrier, and thermal insulation that reduces mold and corrosion.
Here’s why IMPs are increasingly being found on roofs

Photo courtesy of Metl-Span
These lightweight panels comprise rigid, polyisocyanurate insulating foam core sandwiched between coated (exterior or interior) metal skins sealed at the perimeter and side laps. Installed vertically or horizontally, they offer many applications and design opportunities with multiple accessories, thicknesses, trims, modules, profiles, finishes and colors available. Once used primarily for cold storage, their many design options are now being used more and more in many types of commercial, industrial and institutional projects.
Not Just Walls; Roofs Too
Contrary to a commonly held falsehood, IMPs can be successfully used for much more than just exterior walls on buildings; they are gaining in popularity for their use on roofs. The truth is IMPs can provide a high-performance roofing solution offering the same benefits to buildings that exterior IMP walls do. Insulated metal roofing panels have two types of profiles: a standing seam profile and a through-fastened profile. Panels with standing seam profiles are mechanically seamed together during installation and the fasteners are not visible. Panels with through-fastened profiles have fasteners that are exposed and visible. Using IMPs on roofs is beneficial in many ways. IMPs help create cool roofs. Cool roofs help mitigate global warming and reduce urban heat islands and smog. They reflect (solar reflectance) and radiate (thermal emittance) the sun’s heat away from a building.


The Facebook MPK 21 Building on Facebook’s Headquarter Campus, Menlo Park, Calif., has sloped roofing featuring over 200,000 square feet of varioustypes of insulated metal panel systems. (The above two photos: Brennan Photo Video, courtesy of MG McGrath Inc.)
“[IMPs are] a sole system that attaches directly to the structure of a building with no need for a roof deck, vapor barrier, insulation, plywood or membrane,” says Jono Semlak, director of project management at MG McGrath Inc., Maplewood, Minn. “A properly installed IMP roof system alleviates the concern of improper installation of many other roof materials. IMPs perform better than traditional roof build-ups because they have a higher R-value and they are completely sealed on all edges of each panel as well as on the back of each panel. The strength of IMPs is superior to that of a traditional built-up roof and the deflection resistance is much better than a traditional built-up roof.”
Michael Moore, owner of Architectural MetalReps LLC, Greenville, S.C., and a Lewisville, Texas-based Metl-Span representative, agrees that one of IMP roof’s biggest advantages is its outstanding R-value, much of which he says is derived from the per inch of an IMP panel’s thickness. “With a 4-inch panel, you can achieve an R-value of 30, which in ASHRAE code can be a minimum, depending on your region of construction and local building codes. The rule of thumb in construction is R-value of 30 on the roof and R-value of 20 on the wall. [A building] owner [should] be aware of his heating and cooling costs, and the life cycle cost of the building. An IMP roof offers the best way for the owner to recoup his building costs over the long term. They should explore the IMP roof while they are in the early planning stages of their project, picking a proper product and application. If an owner would get with the manufacturer ahead of time, and go through that sequence, it would be very beneficial. We are starting to see this. Talking to some of the major manufacturers of large pre-engineered metal buildings like the kind I’m talking about, energy efficiency is a driving factor. Owners build these big buildings, and the last thing they want is a humongous indoor football facility and have it turn out to be an Easy Bake Oven. If you put in the proper IMP walls, along with the proper IMP roof, you’re going to minimize your heating and cooling costs.”


IMPs were successfully used on the roof of the Nebraska Department of Corrections-Women’s Facility, Lincoln, Neb. (The above photos courtesy of ATAS International Inc.)
“IMP roofs are 100% recyclable, made with high recycle content metal, emit no VOCs and have zero ozone depleting potential,” says RC Antal, insulated metal panel manager at ATAS International Inc., Allentown, Pa. “IMP roofs also have a high strength-to-weight ratio resulting in excellent spanning capabilities between supports that can be incorporated into the roof plan. IMPs are heavily testing for performance as well as variety of fire-rated testing including smoke spread, flame spread and FM Global Standards.”
IMP Roof Installation
Typically, in the traditional way of building, a corrugated roof deck is installed directly over the purlins and then the vapor barrier, insulation, plywood and membrane are installed. A single-skin metal panel would then be installed through the self-sealing membrane and is attached to the plywood. “With an IMP system, the panels are attached directly to the purlins eliminating the need for the typical build up you would see for the past 50 years,” Semlak says. “This allows the building to get dried-in sooner than that of a standing seam (or similar) metal panel system.” Antal agrees that less time is spent on the roof during IMP installation and that IMPs provide a stable working platform. “Installation efficiently is accelerated with panel-lifting equipment. Battery-operated suction cup equipment is portable and installer friendly, and can be attached to a variety of equipment such as forklifts and cranes. These safe, efficient and cost-effective lifting machines maximize installation time, minimize potential damage and provide a high level of installer safety. Unlike traditional roofing systems using multiple control layers, IMPs are a single component and can also be installed in a variety of adverse weather conditions. This allows installers to continue installation resulting in shorter construction times.”
To ensure IMP roof panels are precisely aligned, Moore stresses the building must be fairly square. “If not, the builder has to make adjustments. An experienced installer will know how to deal with alignment challenges when they arise. Also, they can contact us for guidance, and we are always ready to provide technical support. In addition to that, we have installer guides that discuss alignment and how important it is and what you need to be looking for. Most major IMP manufacturers have training classes and the sales process includes an assessment of installation experience. If necessary, we will provide on-site installation training.”

Photo courtesy of Metl-Span
The correct placement of IMPs is critical to getting a weathertight roof. “Most IMP roofs are concealed fastened, utilizing panel clips and fasteners for panel attachment,” Antal says. “Nonskinning butyl tube and tape sealant create the proper air and water barriers. Many manufacturers offer factory-applied in-seam butyl sealant helping reduce installation time. Panels also come from the factory with lap cuts and eave cutbacks. These factory options provide labor savings while helping ensure consistency from panel to panel and quicker installation. Typical panel widths are 42 inches with panel lengths up to 53 feet [that will] allow for long panel runs. Exceptional spanning capabilities result in less connection points on the roof. Because of the available widths and lengths IMPs offer exceptional coverage area, allowing for a large amount of square feet to be installed in a short time. The clips and fasteners used require less components and easily attachment.”
Moore says Metl-Span caulks its female joints on the panel itself, then field applies a seam caulk on top. “So caulking is a big part. It is no different than any other system out there, whether it’s a single-skin standing seam or even a membrane type roof, caulking always plays a role. Regarding lap joints, we have a process to address that. Let’s say you have a 100-footlong panel. Obviously, you can’t truck that down the highway, so we do what we call end-lap conditions. We address that in the factory. We design a panel before it goes to the field to be able to end lap at a proper girt location. So, during the design phase, when we do shop drawings as a manufacturer, we deal with these conditions. We talk about the squareness of the building and what to check for. We show an outline where the end-lap condition will be and what attachment detail happens at that point.”


The University of Minnesota’s Athlete’s Village uses IMPs on its roof. (The above two photos: Brennan Photo Video, courtesy of MG McGrath Inc.)
Semlak stresses that all sealant needs to be inspected prior to setting each panel to ensure a proper seal will join the panels together. “Transverse joints are also critical in keeping the system weathertight for the life of the building they are being installed on. Panel manufactures have procedures for installing the panels as well as the transverse seams and these procedures need to be followed, tracked and inspected as they are being installed.”
IMP Roof Decks
An IMP roof deck is a two-component roofing system consisting of an insulated metal deck and a field-applied membrane of polyvinyl chloride (PVC) or thermoplastic polyolefin (TPO). “They allow a one-step installation process, and they do not require the multilayer build-up process that is necessary for conventional roof-deck construction,” Moore says. “IMP roof decks are like a roof you would see on top of a large box store. A large box-type construction, where they have open, exposed bar joists and it has an unfinished ceiling on the inside. IMP roof decks come with a completed interior finish and, just like a regular roof IMP panel, IMP roof decks will save on construction schedules. This speeds up the process because you do not have the multilayer construction that traditional roof decks require, which also limits the number of trades involved. So, you will not have a steel guy putting the decking on, the insulation guy and then the roofer coming in.”
Matt Nance, business development manager-OneDek, All Weather Insulated Panels, Vacaville, Calif., says IMP roof decks are low slope, and are created and designed to replace steel B-deck and ISO board insulation into one IMP panel. “[IMP roof decks are] used in conjunction with a standard roof membrane and installed just as it would be on a traditional built-up, low-slope roof system. IMP roof decks have the deck and insulation combined into one panel, so IMP roof decks will most typically be installed over open purlins, typically using a suction lifter and crane to put in place. IMP roof decks fit together easily, with finger joints and factory-applied butyl sealant in the bottom joint. When combining the butt-end caulk, scrim tape and edge caulk, the system will act as the air and vapor barrier without additional components.
There are many advantages to IMP roof decks. Nance contends they produce a much better overall performing roof system, both in energy efficiency and reduced risk of failure with up to 75% less fasteners penetrating through the entire system. But he also cites their other advantages, which are more difficult to quantify such as less components, less planning, less staging, less setup, less vehicle miles driven, less number of trucks for material delivery to a job site and less labor required for installation. “[There is] quicker dry-in time allowing for staged construction and an expediated construction schedule. [There is] easier reroof when the life cycle of the membrane has expired. And, the bottom skin of the IMP roof deck can act as a nice, clean ceiling with no shown fasteners penetrating or need for field painting or finishing inside.”

Photo courtesy of All Weather Insulated Panels




