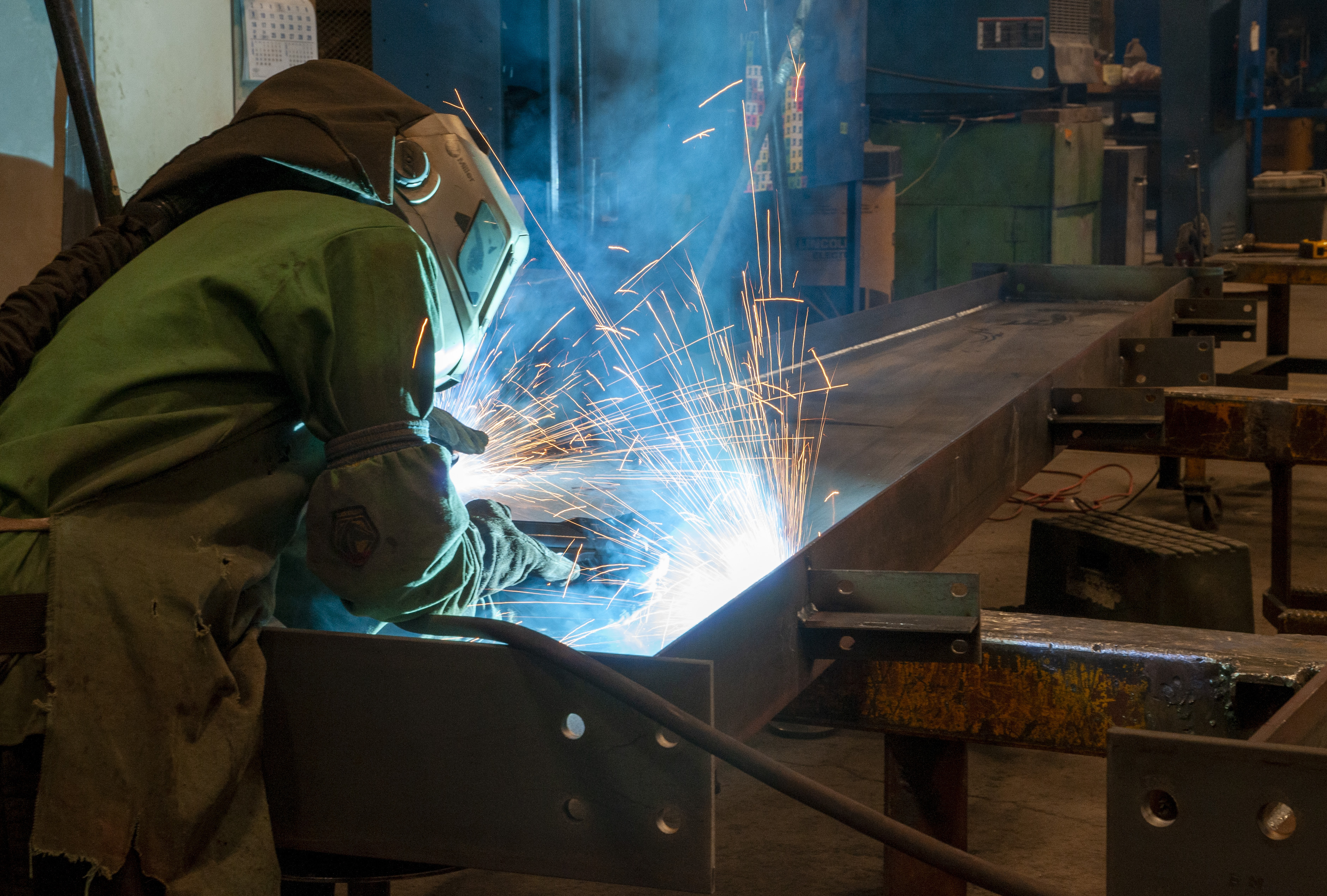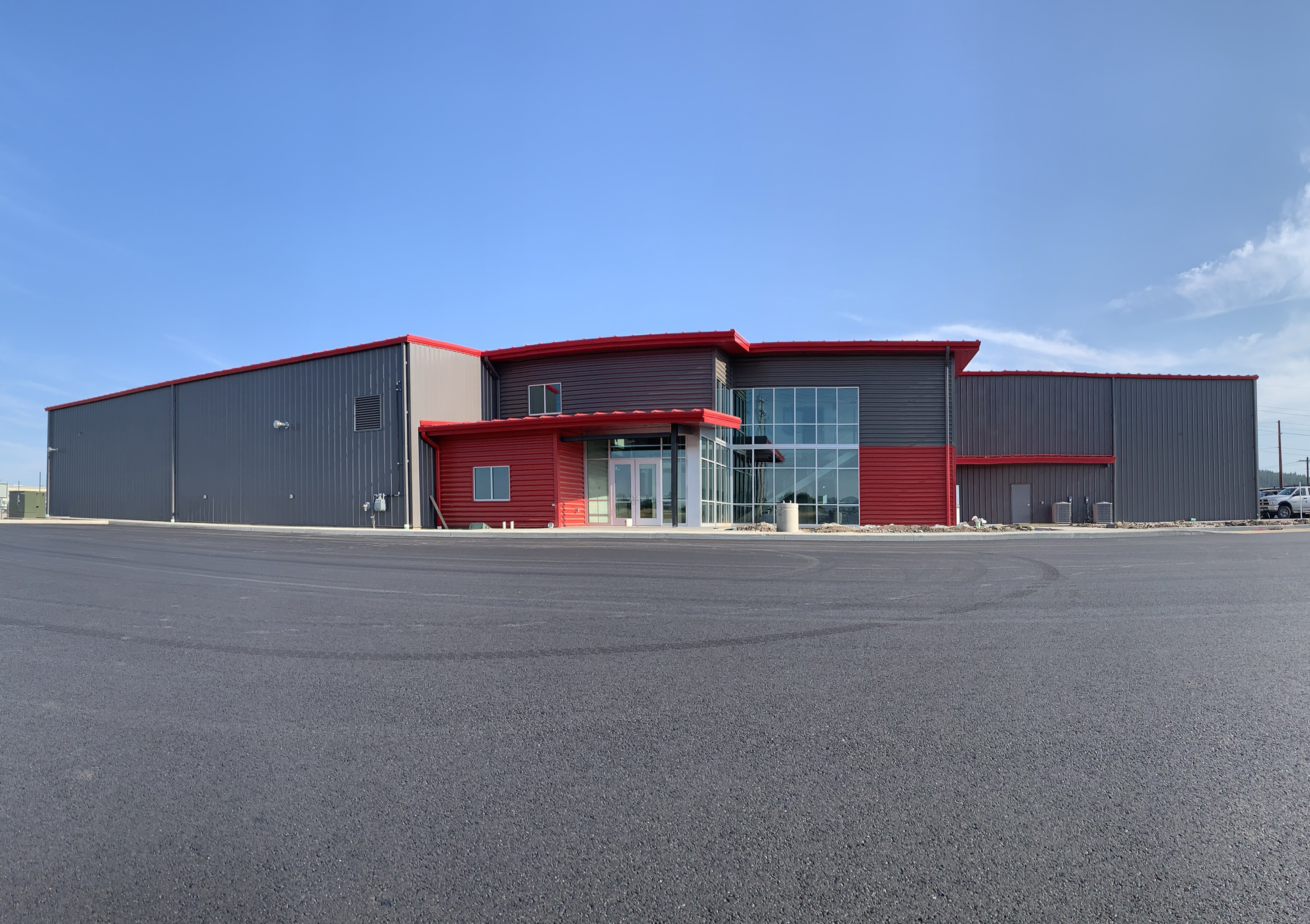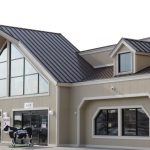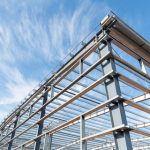When you come to the decision to build a structure, whether it is a commercial building, farm structure or even a hangar, metal building systems have much to offer.
Using standardized components, they are a high-tech, efficient structure
Metal building systems are exactly that, systems using standardized components, that when integrated by design professionals, produce a high-tech, efficient structure. Their all-steel construction provides increased strength and greater stability than a wood frame structure and are built to last. A metal building may be configured into a nearly limitless combination of widths, lengths and heights. When a metal building system does eventually need to be replaced, the steel is 100% recyclable.
Framing
A variety of framing options are typically available including curved or straight wall. Straight column design allows for ease of interior finishing and works well for offices, retail stores or other commercial applications. Clear span systems offer large unobstructed interior spaces typically ranging from minimal widths to over 200 feet. Gymnasiums, auditoriums and hangars are well suited for this type of system as well. If you are looking for immense floor space, such as a warehouse or industrial plant, modular beam and column systems may fit your needs. Any of these options may be designed to accommodate future expansion.
Manufacturing systems incorporate standardized components yet design custom parts for each project. This speeds the manufacturing process and project delivery as it allows the end-use customer to have what they want, yet be unique to their building. Project erection is made easy with bolt-together structures with little or no field fabrication.
Design
Engineers design your building precisely to suit your needs. Through computer-assisted design and detailing your building moves forward through the process quickly, putting components on the job site faster than most other types of construction. In contrast to conventional steel construction, a metal building is provided by a one-stop shop. Most conventional steel buildings are designed by one firm, detailed by another firm and manufactured by yet another.
In contrast, when using a metal building manufacturer all the required processes are completed under one roof, with one team coordinating together with one order from the customer, markedly reducing confusion and the compounding errors oftentimes not discovered until erection has begun, forcing unforeseen delays and compromise to the building’s original design. From start to finish, metal building manufacturers expedite the process, providing a same-page experience for the customers and builders.
Metal building systems also offer flexibility in design. There are several options of structure and cladding types including long bay purlins, curved rafters, and various metal roof and/or wall materials. Long bay purlins provide lengths over 60 feet while maintaining efficiency. Typically, bar joists are designed and manufactured according to the Steel Joist Institute (SJI) specifications. With the longer bay lengths, it allows for reduction of interior columns, providing more usable space for building owners. Steel erection crews can also utilize standard bolted construction achieving cost savings.
Curved roof options expand the limits of our imaginations by adding innovative, modern, and advanced design appeal. Curved designs can easily be integrated with traditional metal building systems. Versatility of cladding options are also evident. Masonry, glass, brick, precast and tilt-up construction, as well as metal wall panels, may be combined with metal building systems. Of course, the manufacturer will need the technical information of desired products to incorporate specific cladding information into the final design.
Specifically, metal panel roof and wall systems offer a host of profiles, colors, and attachment methods to be incorporated with various insulation types. These systems offer eco-friendly building solutions that are not only energy efficient but profitable with life spans of 40-plus years with proper maintenance. Cladding systems can be designed with specific roof slopes and colors to optimize solar radiation reflection while providing easy attachment of solar panels and accessories without inhibiting weathertightness.
Quality
Overall, quality is built into every step of the process with tight tolerances. Metal Building Manufacturers Association (MBMA) members have all achieved IAS AC-472 quality accreditation, providing an added comfort level for customers interested in quality throughout the entire process. This accreditation provides assurance a metal building manufacturer and its staff have a world-class quality system in place. The manufacturer is thoroughly scrutinized by independent non-biased and objective third-party auditors thereby ensuring the quality desired.
Summary
For all the items noted above and several others that readily become apparent during design and installation, metal buildings are one of the best sustainable building solutions available that not only protect the environment but also the bottom line.
Wes Young is product innovation manager at, and Stephen J. Reiners, PE, SE, SECB, is technical sales service at, Behlen Building Systems, Columbus, Neb. To learn more, visit www.behlenbuildingsystems.com.








