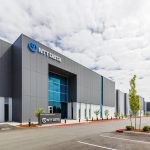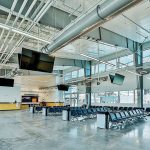Everyone knows that 2020 was a strange year in the construction industry, but the metal building system side seemed to forge ahead with strength. And, by looking at the winners of this year’s Metal Building Contractors & Erectors Association (MBCEA) buildings, you could also conclude that last year the industry had a robust design sense and highly skilled construction component as well—in spite of the mayhem on the job sites caused by COVID-19 safety protocols.
A variety of metal building projects show the breadth of the industry in the Metal Building Contractors & Erectors Association awards program
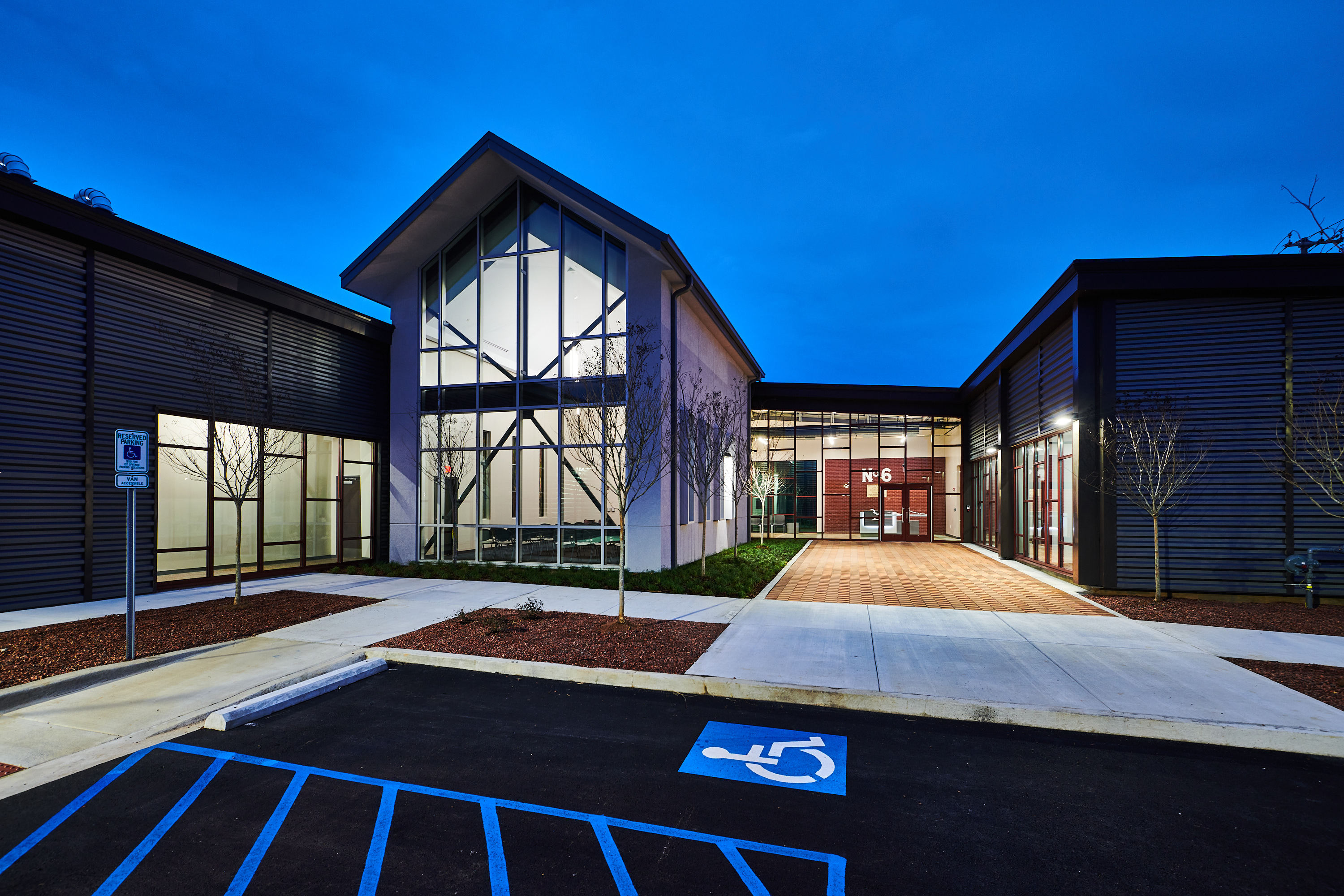
The awards were presented during the annual joint conference between MBCEA and the Metal Building Manufacturers Association (MBMA), and this year—as was last year—the event was held online.
Building of the Year entries are judged by an outside panel of judges based on the following criteria:
- Aesthetics
- Unusual or interesting features
- Quality
- Complexity
- Green building elements
The 2021 Building of the Year Award went to Dunn Building Co., Birmingham, Ala., which served as general contractor and erector for the Firehouse Ministries Shelter, Birmingham. The metal buildings system was supplied by Varco Pruden Buildings, Memphis, Tenn.
Awards of Excellence and Awards of Merit were presented in Education and Recreation, Manufacturing and Warehouse, Reroof/Renovation/Addition, and Specialty Buildings categories.
In addition to Dunn Building, the MBCEA members who also received awards were Image Building Systems LLC, Phoenix; Crossland Construction Co. Inc., Columbus, Kan.; BARNES buildings & management group inc., Weymouth, Mass.; Hance Construction, Washington, N.J.; Evans Building Co., Maize, Kan.; A.L. Huber General Contractor, Overland Park, Kan.; and Brenton Grey Co., Burlington, N.C.
Judges for this year’s awards were Ronald Albert, AIA, RHA Architects, Merrimac, Mass.; Jerry Gorski, PE, Gorski Engineering, Collegeville, Pa.; and Matthew B. Jarmel, AIA, MBA, Jarmel Kizel Architects and Engineers Inc., Livingston, N.J. To be eligible, a building must have been completed in 2020. For more information on MBCEA’s Building of the Year winners, visit www.mbcea.org/awards-and-recognition.
2021 Building of the Year

On a tight lot where the building line touched the property line on three sides, Dunn Building Co. put up a 28,000-square-foot building while facing staging and planning issues because of lack of space. This smaller scale building is efficient and precise but still has a warm and welcoming quality.
Awards of Excellence
Specialty Category
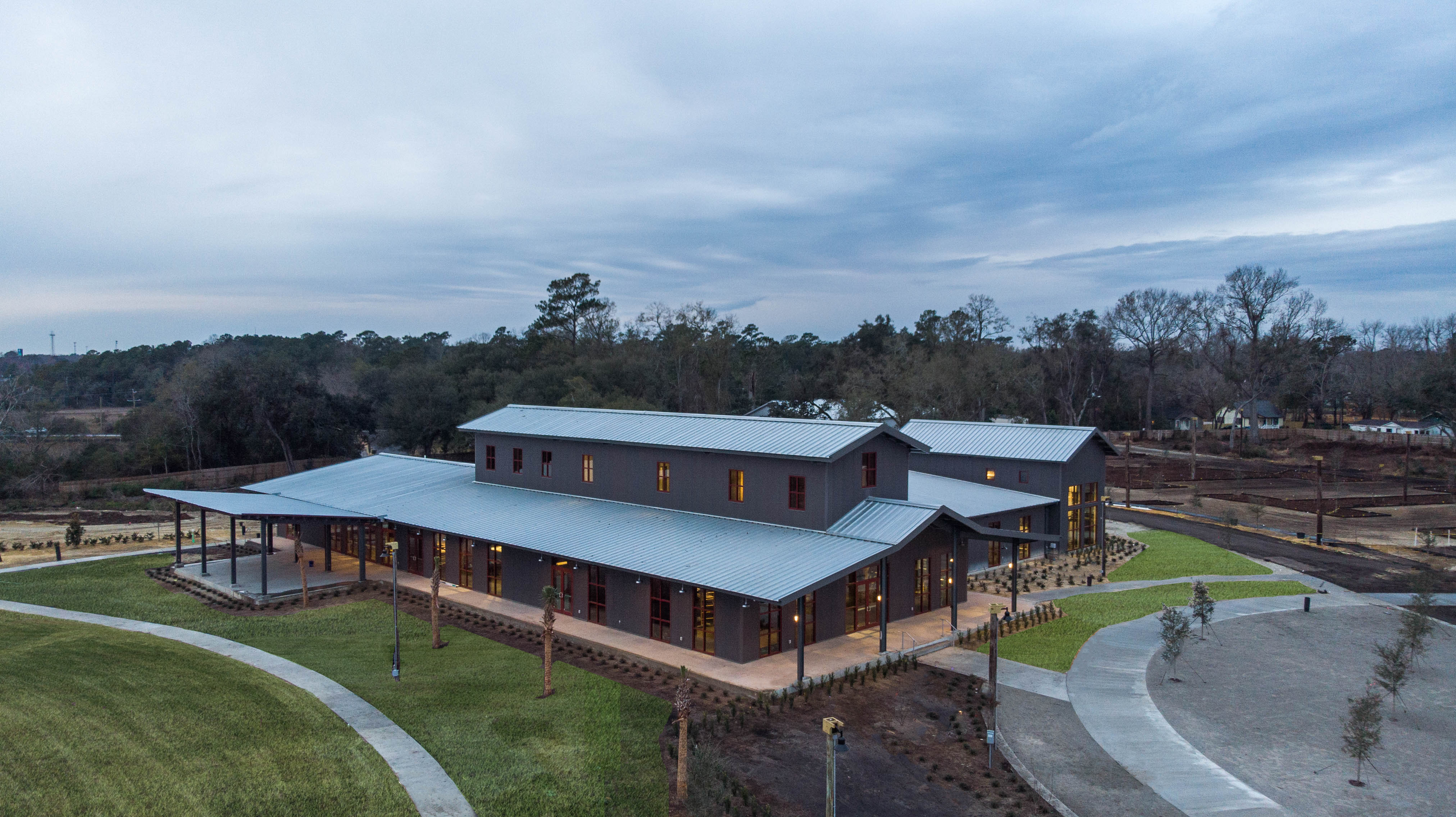
With multiple roof pitches, more than 50 openings for doors and windows, internal and external gutter systems, this 25,400-square-foot building featured lots of design and construction challenges. Overhangs with exposed structural members and matte black insulation facings give this building an aesthetically pleasing appearance.
Manufacturing Category
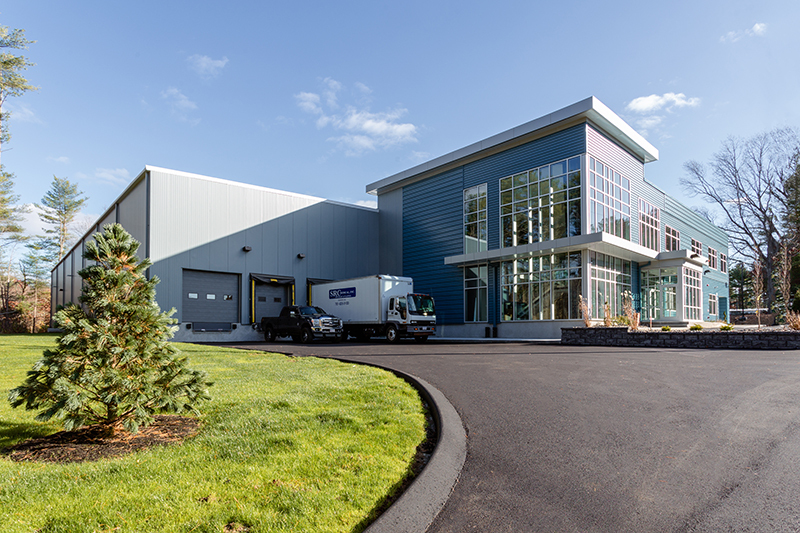
Metallic Building Systems supplied metal buildings that were erected by BARNES buildings & management group inc. for the warehouse and storage area, then tied them seamlessly to a conventionally framed office. The entire building is 45,000 square feet and was designed by Lloyd Architects.
Educational and Recreation Category
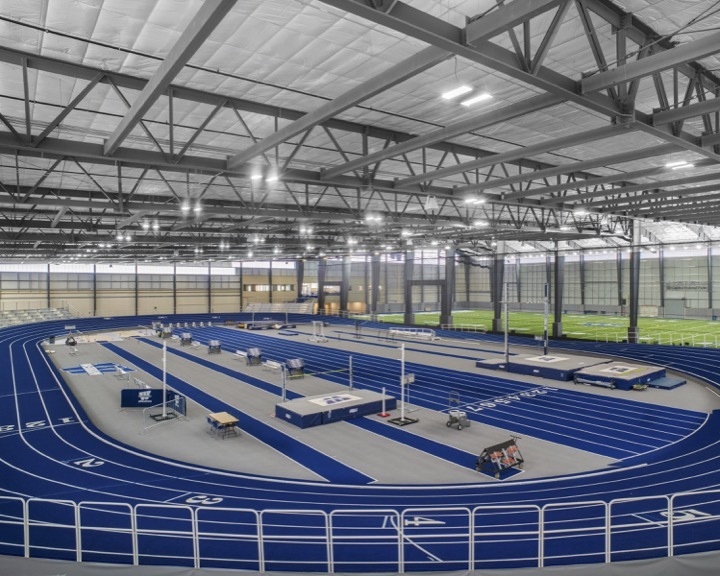
The 146,000-square-foot complex includes a football practice field with a 200-meter, 12-degree banked competition track running parallel to the field. There are two sections. The field side has a retractable barrel roof and the track side features a lean-to roof. The eaves stand at 65 feet and the span is more than 180 feet.
Reroof/Renovation/Additions Category
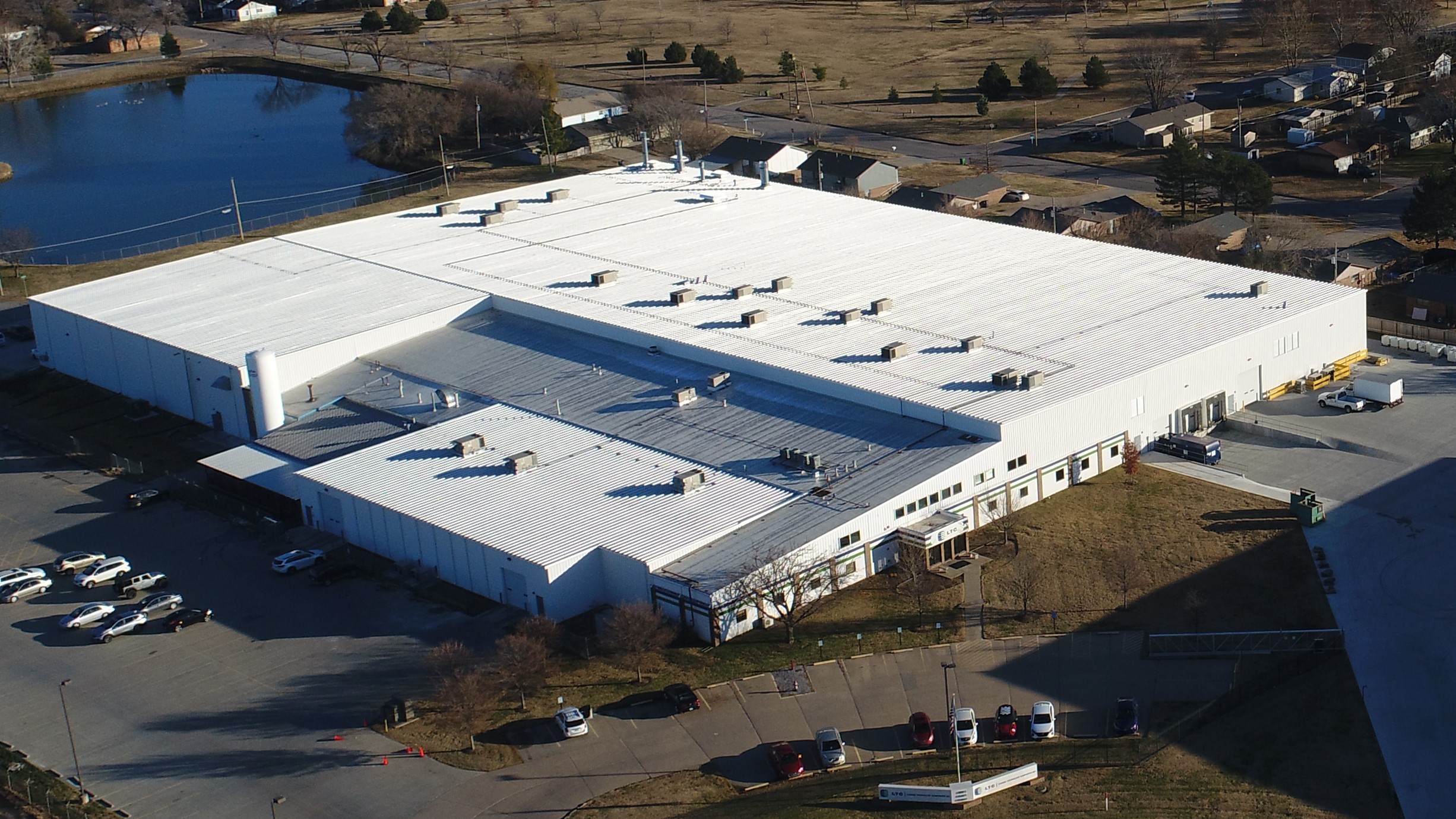
The 171,850-square-foot Leading Technology Co. buildings comprises two Varco Pruden building additions: a 52,250-square-foot warehouse and a very challenging, 104,000-square-foot addition and 16,600-square-foot overbuild on the main facility. The overbuild tied into existing columns, raised the working height by 10 feet and required demolition of the existing structure. The new facility also includes four mezzanines totaling in excess of 14,600 square feet. The entire project had to be done side-by-side with the customer continuing normal operation, requiring massive amounts of coordination.
Awards of Merit
Specialty Category
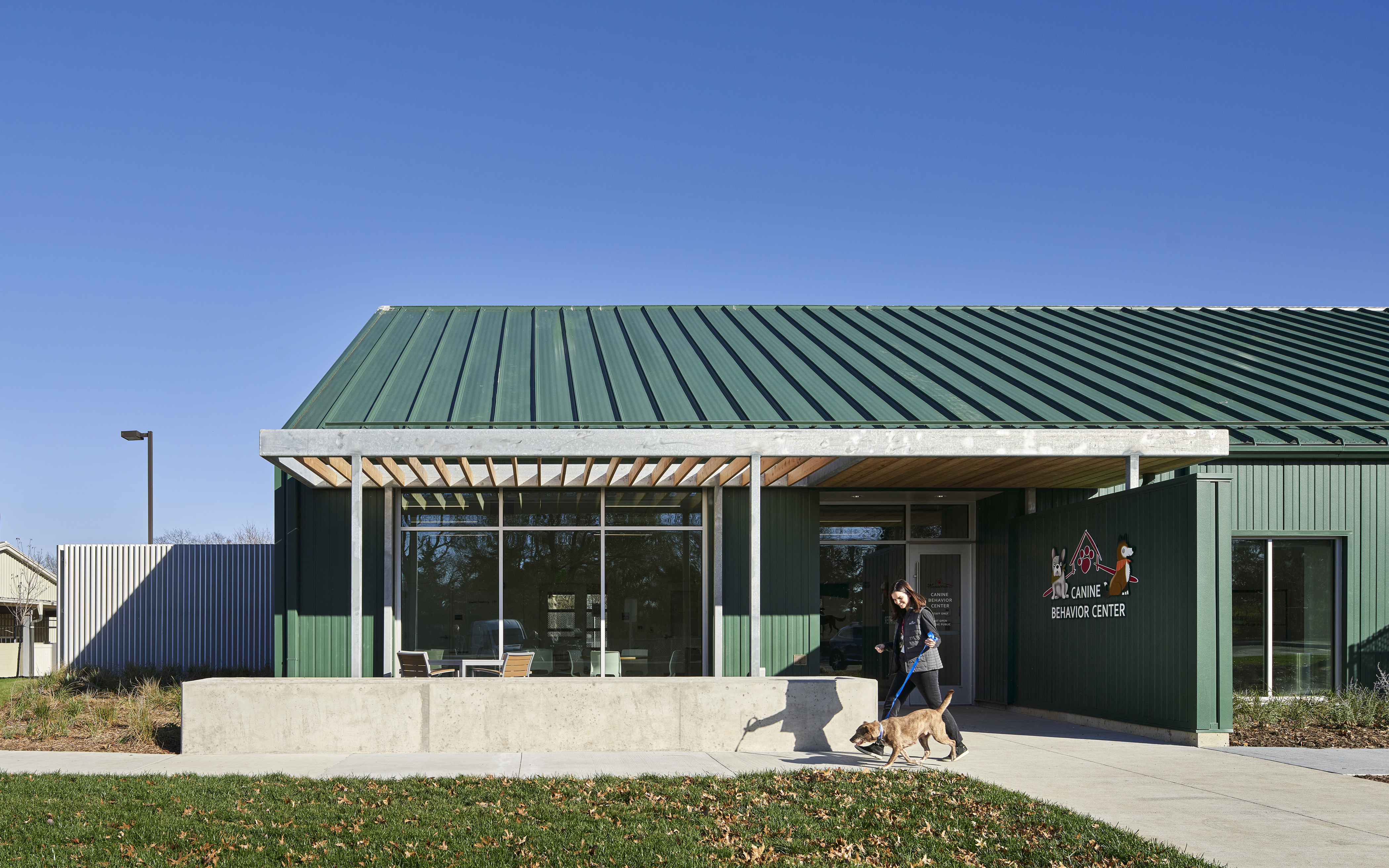
In Kansas City, Mo., Wayside Waifs is the largest no-kill pet adoption campus and it places approximately 5,400 animals every year. The project comprised two buildings. One was an 11,000-square-foot expansion of an existing metal building. Because it sat on a sloped grade, it allowed for half the floor area to include a mezzanine, providing for office space below. The second building was 9,000 square feet and houses 21 indoor/outdoor kennels.
Manufacturing Category

Supplied by Metallic Building Co., this 56,000-square-foot structure stands 36 feet tall. Barnes buildings & management group used 22-gauge B-Deck for installation of an EPDM roof and is solar-panel ready. Four-inch-thick Metl-Span insulated metal wall panels keep the envelope tight and are set off with accent bands in a contrasting color.
Educational and Recreation Category
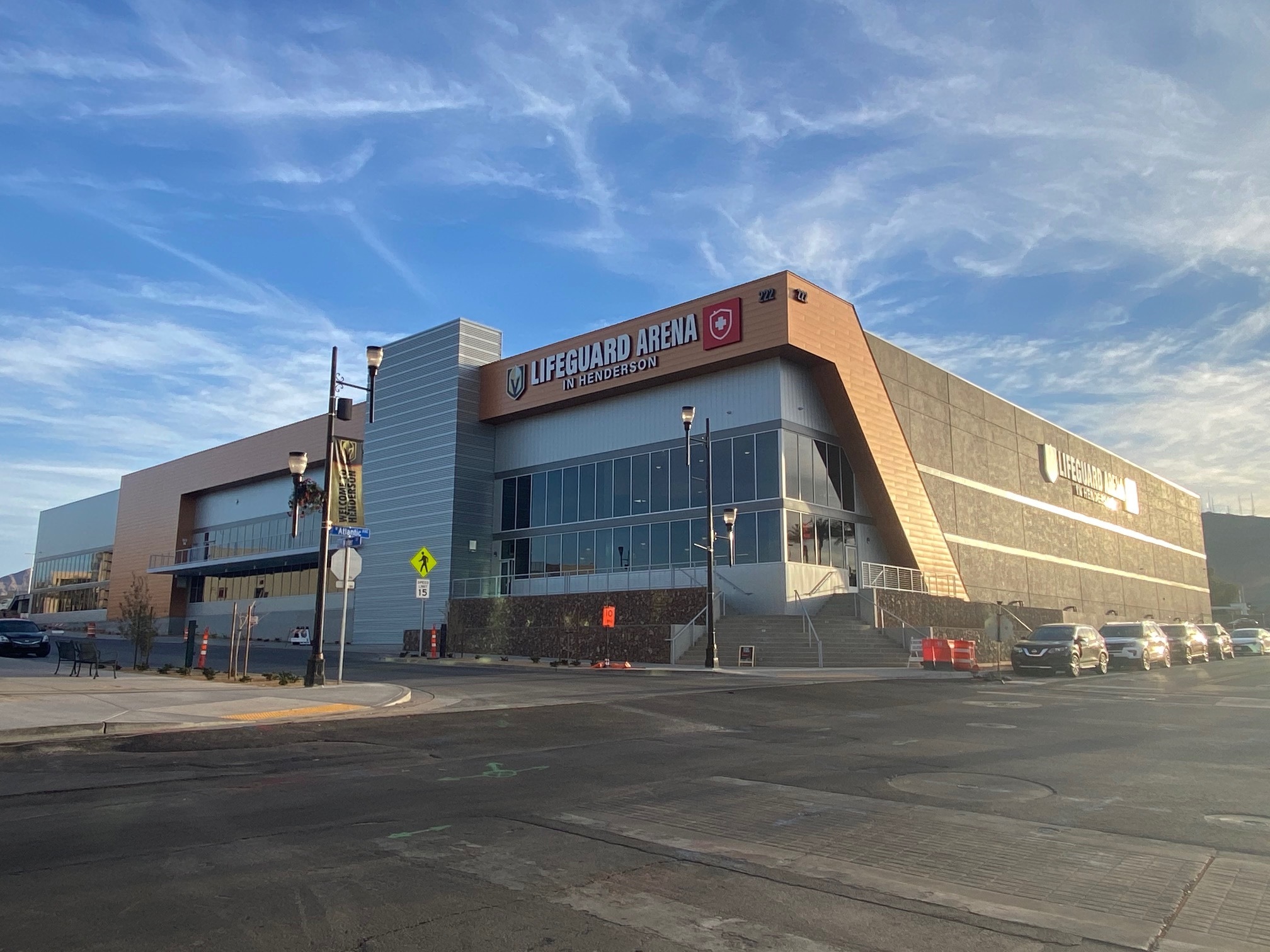
The Lifeguard Arena was put on a fast design and construction track, which through careful management proceeded smoothly. The building is 77,970 square feet and has eave heights of just over 34 feet. The building is the official practice facility for the Silver Knights of the American Hockey League as well as providing opportunities for youth skating programs.
Reroof/Renovations/Additions Category
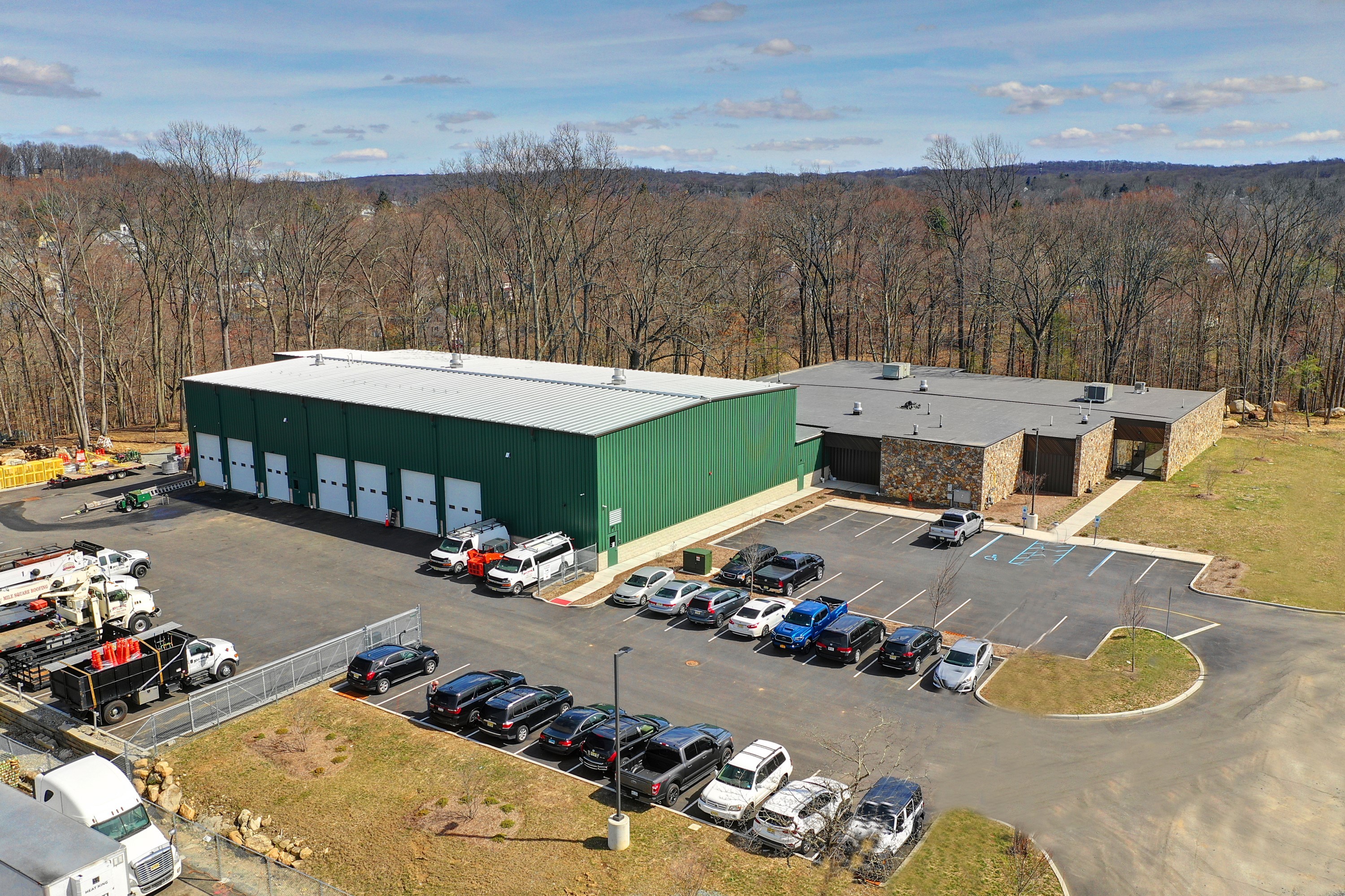
Rather than tearing down an old structure the owners of Mile Square Roofing teamed with Hance Construction to renovate and expand an existing 17,000-square-foot Butler building built in the 70s. The structure had been vacant for more than 20 years, but its durability allowed it to be brought back into use for the roofing contractor with a 12,000-square-foot addition.



