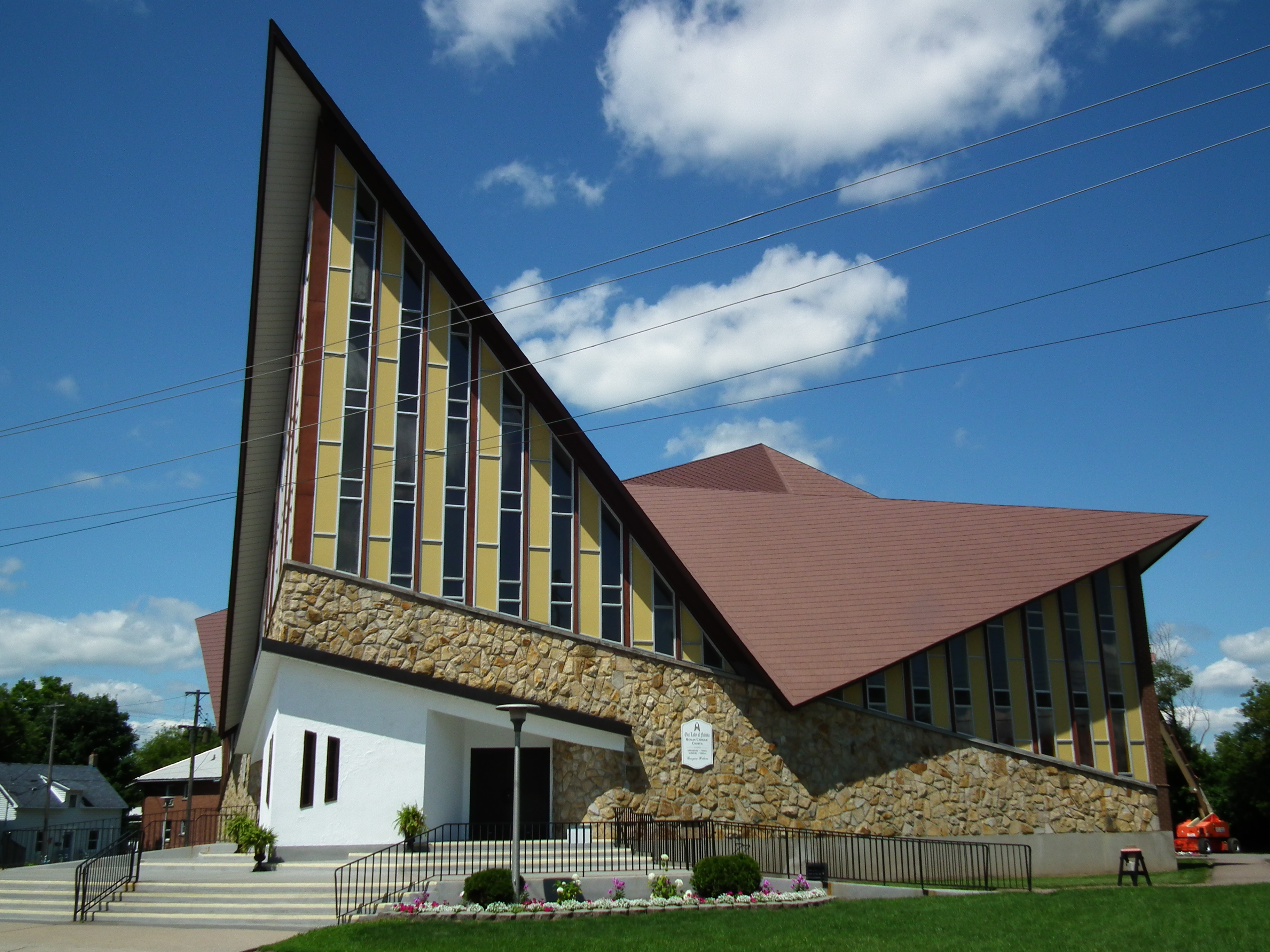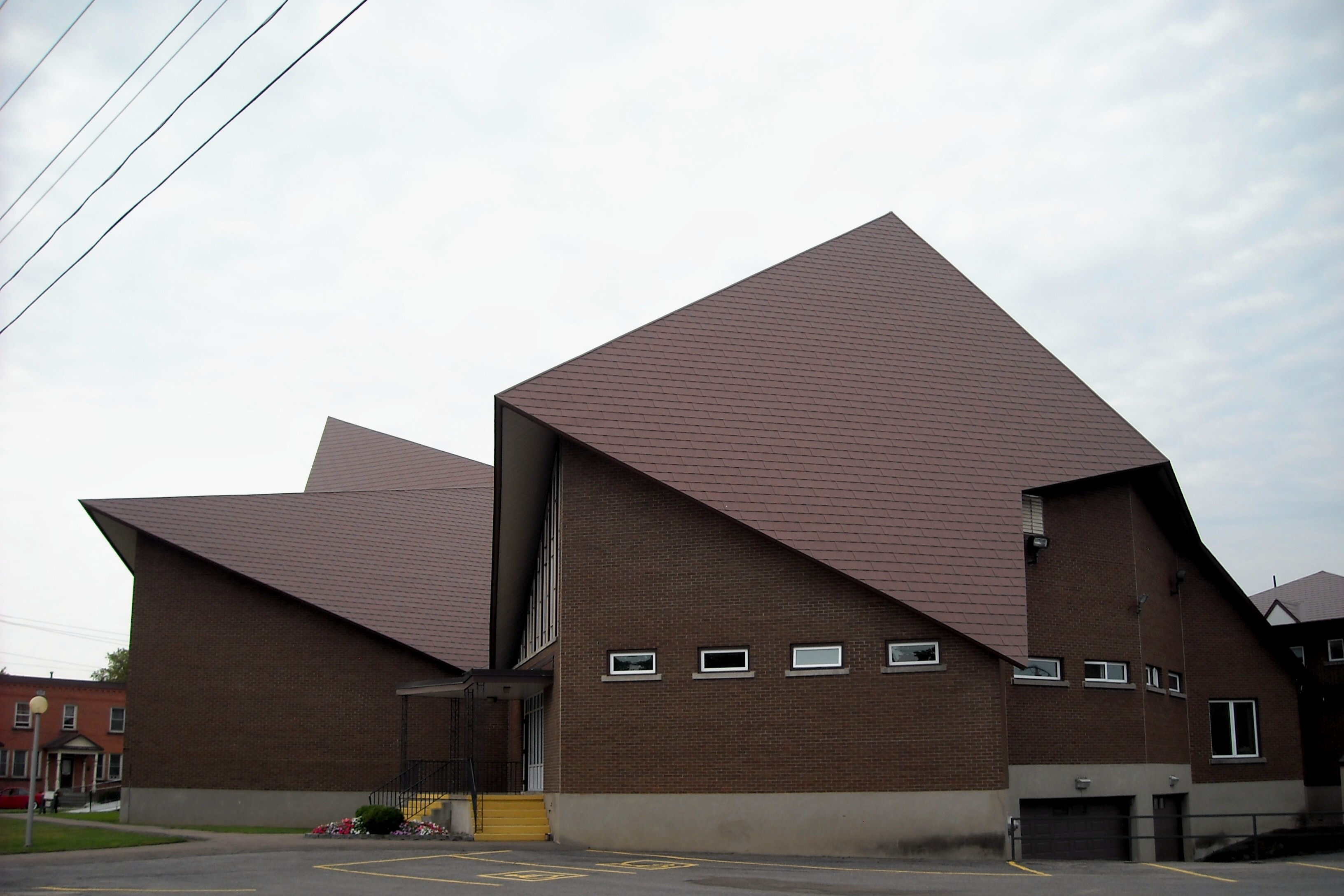Roofs have a variety of slopes. The rise-over-run ratio affects things like a building’s energy efficiency and shape, as well as protection from wind and water. Low-slope roofs are roofing systems angled at approximately 18 degrees or less. Not completely flat, their roof slope generally ranges from 1/4:12 to 4:12. Steep-slope roofs, according to the Occupational Safety and Health Administration (OSHA), have slopes greater than 4:12 and range from 18.5 degrees to 45 degrees or more. Some consider any roof above a 3:12 slope to be a steep-sloping structure.
Know the special considerations for working on a steep-slope roof

The slope and complexity of a metal roof will dictate fall protection. (Photo courtesy of Gravitec Systems Inc.)
Gravity gives steep-slope roofs its biggest advantage: rain, snow and debris flow off of it easier to be channeled away from a building. But a steep-slope roof can be more problematic to install or replace with more challenges to workers and special considerations. What’s different about steep-slope metal roof installation and what special considerations should be taken?
Preparing for a Slippery Slope
The time to plan and prepare for steep-slope metal roof installation is well before even going on the roof. Part of this preparation may be waiting on and watching the weather. “Metal roof materials typically are very slippery even when dry but become extremely slippery with moisture exposures due to environmental conditions and even body sweat,” says Carly Engels Johnston, senior web journalist/head global writer-in-residence at the personal safety division of 3M St. Paul, Minn. Avoid working on steep-slope roofs when they’re wet. Also, high winds can make it easy to lose one’s footing. Monitor weather conditions closely so you can suspend activity if necessary.
“When it comes to steep-slope metal roofs, the greater incline will reduce the traction available for workers to move about the roof safely, which increases the possibility of a slip,” says Bill Kreke, fall protection systems support manager at MSA Safety Inc., Cranberry Township, Pa. “It also increases the acceleration of a falling or sliding worker when compared to low-slope roofs. Thinking through and performing a hazard assessment before working at heights is critical. Start with your hierarchy of controls for fall protection and make sure that workers have the training they need pending the solution.”

This church in Renfrew, Ontario, has multiple metal roof steep slopes. (Photo courtesy of Ideal Roofing Co. Ltd.)
Wearing correct footwear on a steep-slope roof increases safety. As a safety precaution, wear soft-soled shoes or sneakers for better traction; their soft-soled rubber bottom should almost feel like it’s gripping the roof. A pliable, flexible shoe with a flat sole can better handle gravity and steep angles.
David Lough, vice president of operations for Gravitec Systems Inc., Poulsbo, Wash., says during pre-installation, the slope and complexity of a metal roof will dictate whether a single procedure for access is required, or a more detailed plan of service will be more appropriate. “The procedure would include such things as employee qualifications, equipment specifications, use and inspection instructions, step-by-step procedures and rescue details. A plan of service would be a more extensive manual that would take all areas of the roof into account and detail any additional equipment and procedures that may be required to get to all areas of the roof and be protected at the same time.”
Daniel Lane, vice president of American Metal Roofs, Charlotte, Mich., says as a contractor, even staging is different when dealing with a steep-slope roof. “Staging is different for a steep-slope roof in that we are only taking on the roof what we need in the immediate future. We are not stocking a steep-slope roof like you would a flat roof. We use aluminum products and at 50 pounds a square, it’s not difficult to carry up a ladder.” American Metal Roofs uses what Lane calls a “formal protocol” when dealing with roof preparation.
“[This] depends on how steep the roof is—if it’s a walkable pitch. The tear-offs can be much slower on a steep-slope roof or extreme slope roofs because you’re constantly having to reposition and having to manage debris going down to the ground in a safe manner. It’s hard to navigate a steep-slope roof when you’ve got a lot of items or debris on the roof like skylights, pipes or a box of shingles. That’s something your rope can get caught on. On a flat roof you can take your buggy or wheel barrel and off-load the debris wherever its most convenient—you can even lift it off with a crane.”

Steep-slope roof installation presents many challenges. (Photo courtesy of Ideal Roofing Co. Ltd.)
Safety and a Steep Slope
Falls from a steep-slope roof are more common than from a low-slope roof and can lead to severe injury or even death. OSHA reports nearly 90% of fatal falls happen due to the lack of a fall protection system. OSHA’s 1926.501(b)(11)–Steep roofs says, “Each employee on a steep roof with unprotected sides and edges 6 feet (1.8 m) or more above lower levels shall be protected from falling by guardrail systems with toeboards, safety net systems, or personal fall arrest systems.”
“We approach every roof as a steep-slope roof from a safety perspective: harnessing, tying off, OSHA fall protection guidelines,” Lane says. “It becomes a little more cumbersome for workers, especially when having slide rails preventing things sliding off the roof and hurting people down below or other parts of the building. We are running five to seven full-time crews going all the time all over Michigan. We have an internal safety director who visits the sites periodically and verifies the guidelines.”
Steep-Slope Fall Protection
Fall protection and positioning systems will differ depending on the roof slope. “Once the slope of a roof changes to a point where it cannot be navigated safely without the possibility of sliding down the roof, a positioning system should be incorporated into the safety plan or procedure,” Lough says. “In fall protection, we typically talk in terms of primary and secondary systems. The idea is that if your primary system fails, your secondary system will kick in and prevent a disastrous fall. When you are on a low- or no-slope roof your primary system is your physical ability to balance and walk. Should you come to the edge of the roof, then your secondary system, which may be a guardrail, or a fall restraint/arrest system, prevents you from going over the edge of the roof. Once the slope of the roof gets to a point where navigation of the roof becomes hazardous, our primary system of balance can no longer be relied upon and we need to substitute a different primary system, such as a rappel rope and descent device, or footholds, walkways, etc. Should that primary system fail, then the worker’s fall arrest system, which is typically a rope and a rope grab or self-retracting device (SRD), will stop the event.”

A personal fall arrest system saves lives on all metal roof slopes. (Photo courtesy of MSA Safety Inc.)
Anchor and safety line positioning are similar for both low-slope and steep-slope roofs. “The anchor is installed according to the manufacturer’s instructions into a structural member capable of supporting 5,000 pounds,” says Rich Trewyn, director of enterprise risk management at National Roofing Contractors Association, Rosemont, Ill.
“The ideal anchor position is directly above the worker and the worker should work within a limited area to the left or right of the anchor to avoid swing falls.” Raymond A. Mann, QSSP, fall protection senior specialist application engineer at the personal safety division of 3M, stresses that anchorages used for personal fall protection systems must be designed, installed and used under the supervision of a qualified person.
The challenge with guardrails on steep-slope roofs versus low-slope generally is one of establishing a secure connection to the structure. “It is usually easier to secure guardrails to structure on low-slope roofs than on steep-slope roofs,” Trewyn says. “Toeboards would be required when there is a danger of tools or material rolling or sliding and striking workers below the level of the guardrail.”
Kreke asks, “Can you eliminate the exposure to the fall hazard all together? If not, what passive fall protection might be possible? In some situations, guardrails around unprotected edges may be an option but the momentum of a worker tumbling down the roof slope should be considered. When passive fall protection will not work, can the workers use a fall-restraint system using specific PPE so that they cannot get close to any exposed edges? If these are not possible, work through a fall arrest system using appropriate PPE. Finally, you also must consider and develop rescue plans when working with a personal fall arrest system to retrieve the worker after a fall.”

(Photo courtesy of Ideal Roofing Co. Ltd.)




