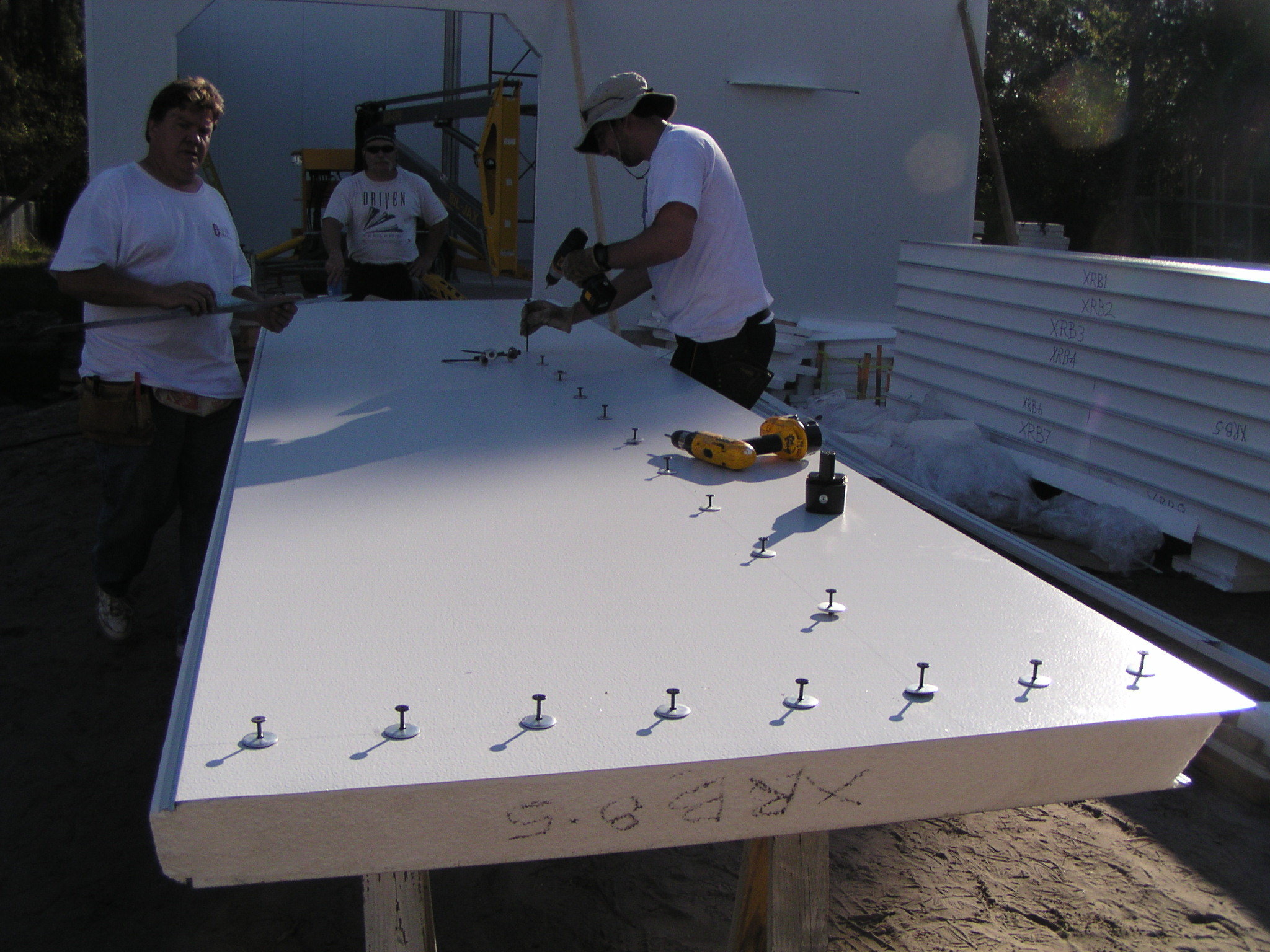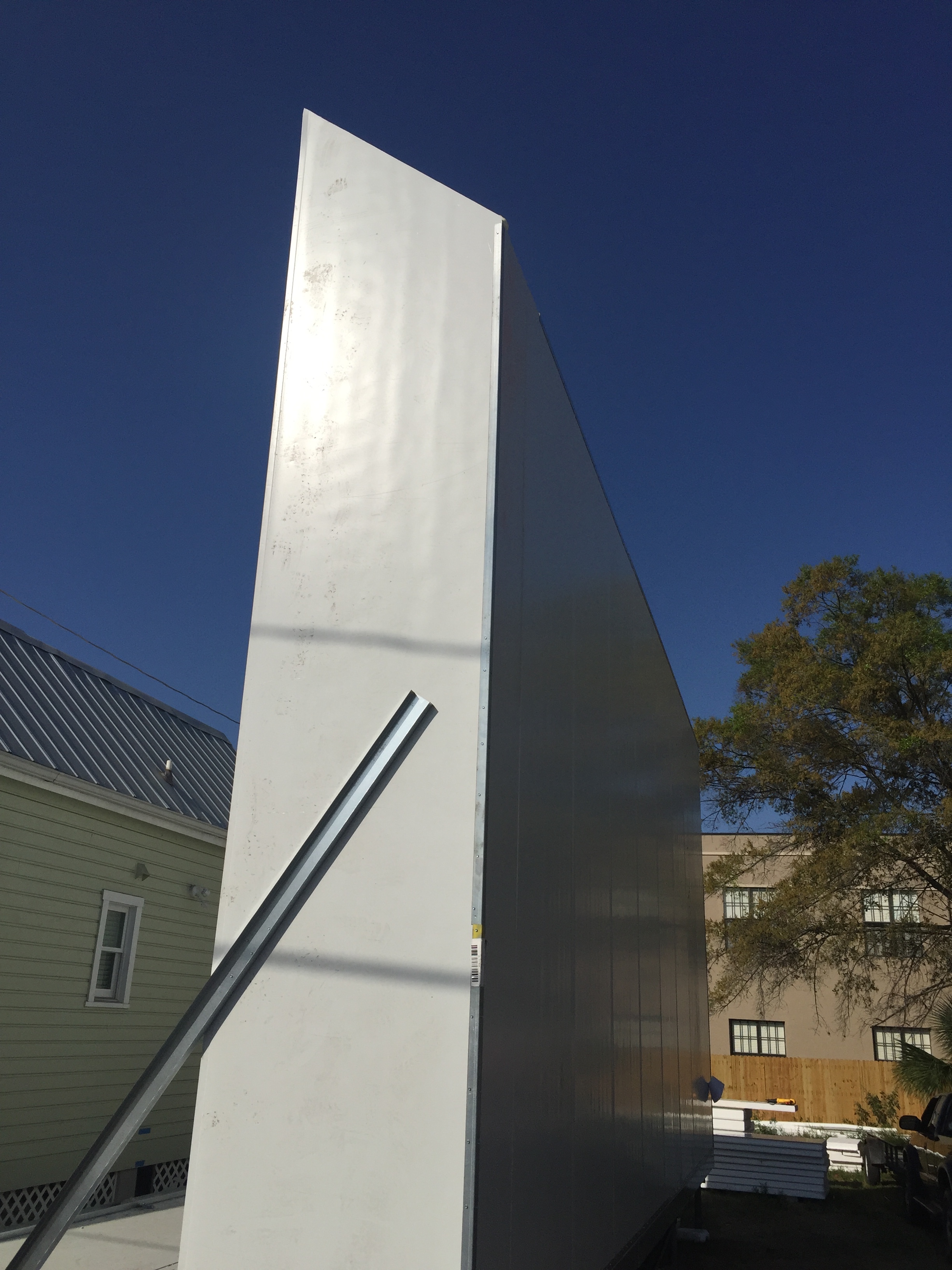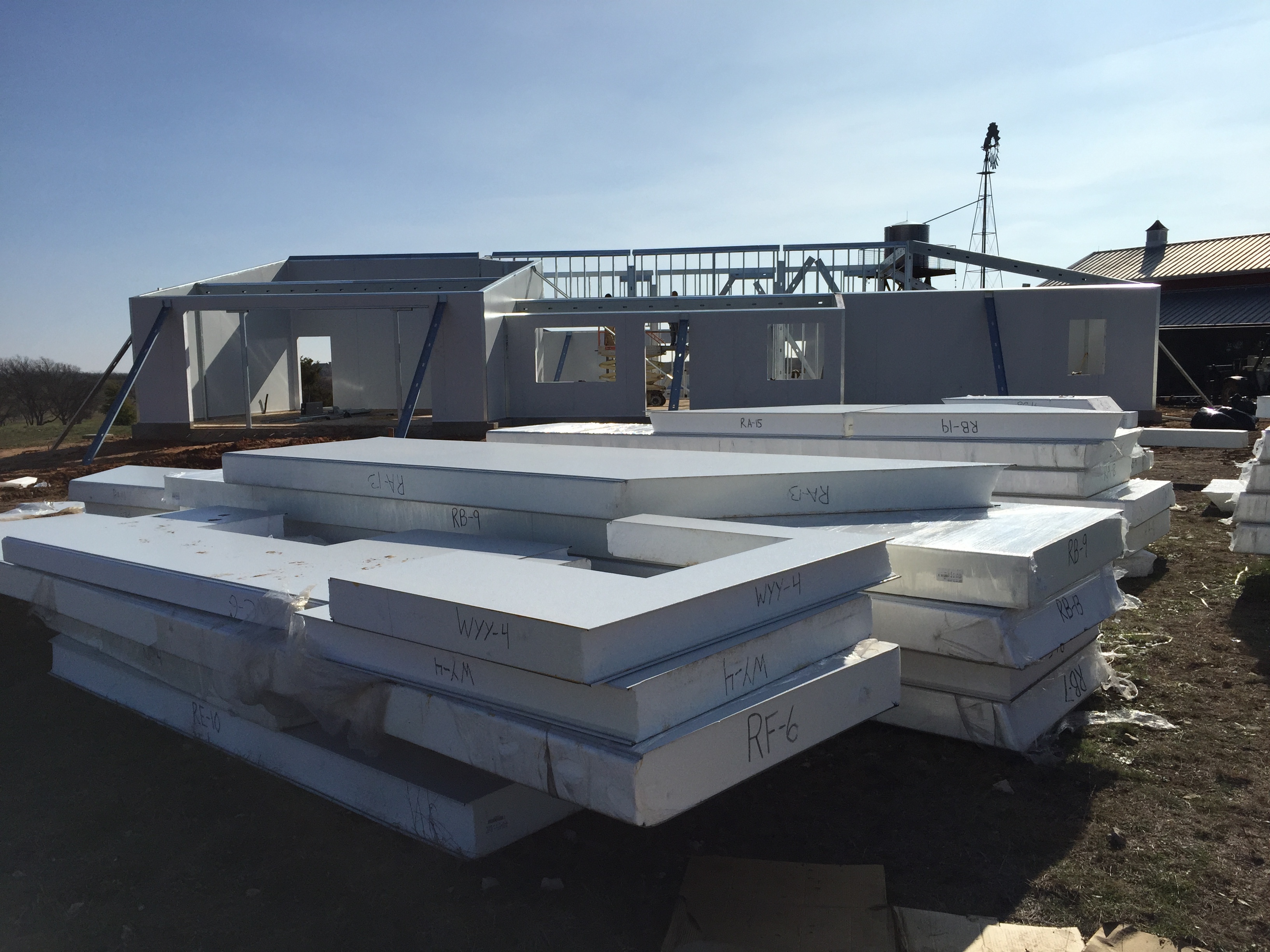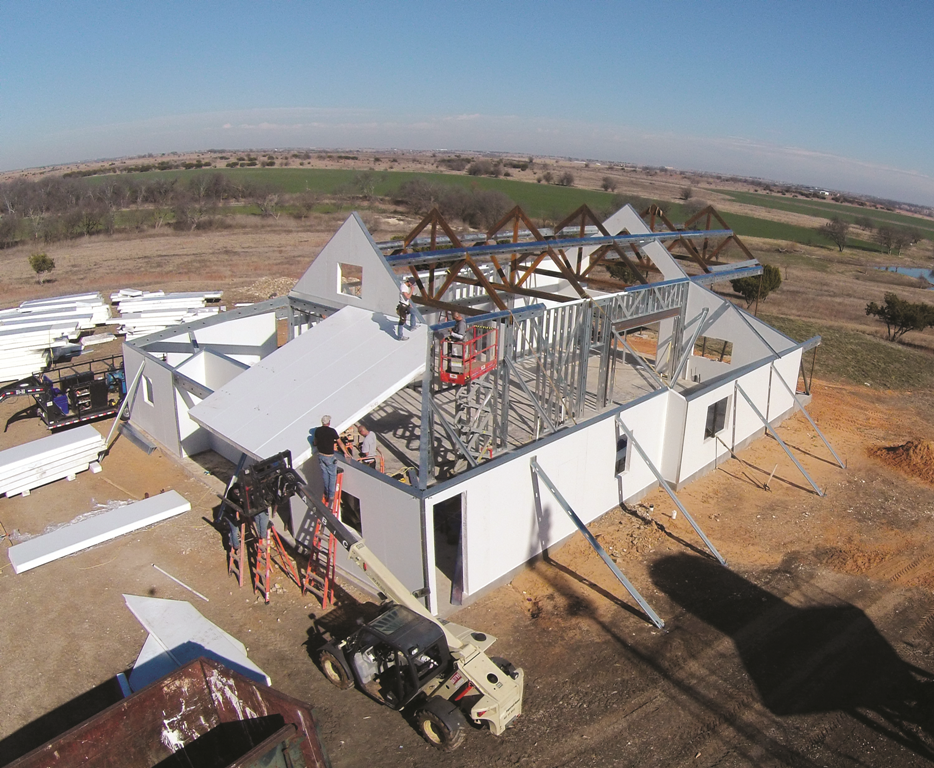In 1937, Eleanor Roosevelt dedicated a small house clad with stressed-skin panels in Madison, Wis., that was part of the U.S. Forest Service’s attempt to conserve forest resources. It remained standing until 1998. These stressed-skin panels were a precursor to what is known today as structural insulated panels (SIPs).
A combination of insulation and structural integrity
A SIP is a high-performance building component for residential and light commercial construction. This composite panel consists of an insulating layer of rigid core sandwiched between two layers of structural facings. Extruded polystyrene (EPS) foam, polyisocyanurate foam, polyurethane foam or composite honeycomb are the possible SIP cores. SIP facings include oriented strand board (OSB), magnesium oxide board, plywood and cement, but for the purposes of this article, metal facing will be highlighted.
SIPs are not to be confused with insulated metal panels (IMPs). While similar in their composition and installation, they are not the same.
SIPs are structurally tested for axial loading, and are certified to support floor and roof loads. IMPs have only been tested and certified for lateral loads like wind. IMPs provide continuous insulation and architectural finishes, and are usually no more than 2 inches in thickness and require attachment to a structural frame.
Strong and Effective
SIPs are manufactured under factory-controlled conditions according to a builder’s plans and can be fabricated to fit nearly any building design. According to Ft. Lauderdale, Fla.-based Structural Insulated Panel Association, building with SIPs saves time, money and labor resulting in a building system that is extremely strong, energy efficient and cost effective. An entire wall/roof assembly can be installed quickly and easily in sections. Openings and chases are precut at the factory. There is no sheathing or insulating onsite. The SIP has a uniform nailing surface for siding and trim. Framing crews can easily learn SIP installation and when required, on-site modifications are simple. Electrical and HVAC installation is simplified with SIPs.

Photo courtesy of Panel Fusion

Photo courtesy of Panel Fusion
“Steel SIPs excel at fast, economical housing and commercial applications where the exterior wall and roof skins are utilized as the finished weathertight cladding,” says Chris Kavala, president, SIP Supply Inc., Holiday, Fla. “Construction is faster because you accomplish many phases with one step, walls are already insulated and require no building wrap. The soffit and fascia are finished as part of the roof panel system. Panels are impervious to weather. In residential applications no additional frame is required. The steel SIPs are structural walls simply set into a base track and capped with a top track channel. No fasteners are required for the tongue-and-groove vertical joints that have a tight foam-to-foam contact. Panels are light enough to be carried by hand. Unlike wood SIPs, steel SIPs are termite resistant, provide a cleaner indoor air environment and are unaffected by inclement weather during construction. [They are] faster to install because there are no intermediate splines or spline fasteners, and are available in lengths up to 53 feet in length.”
Weather Resistance
SIPs create an energy-efficient building envelope with increased thermal resistance and lowered energy costs. According to the Structural Insulated Panel Association, when compared to stick frame, SIPs provide 58 percent more R-value, 85 percent less air leakage and 40 to 60 percent less energy usage.
Oldsmar, Fla.-based Structall Building Systems manufactures SIPs clad in 26-gauge steel skins with a G90 hot-dipped Galvanized coating. For further protection, they are primed and coated with a 40-year paint coating. As with traditional SIPs, Structall Building Systems foam core consists of expanded polystyrene EPS beads, which is a closed-cell application with individual beads capturing air as the insulating component. “Unlike closed-cell foam products there is no reduction in R-value due to off-gassing of the blowing agent used as part of the insulation equation,” says Eddie Beard, senior project manager at Structall Building Systems.
The Home Energy Rating Systems (HERS) Index administered by the Residential Energy Services Network is a measurement of a house’s energy performance. Over one million houses in the U.S. have been issued a HERS Index Score. “To date, all of our rated homes over the last 12 years have scored HERS 60 or below showing a total energy reduction of 40 percent below the baseline code,” Beard says. “These scores were obtained with 4-inch wall panels and 6-inch roof panels, and easily would be below HERS 50 with the simple addition of a solar water heater. Also, our steel panels have been designed and so designated for use in [high-velocity hazard zones (HVHZ )] and comply with the Miami-Dade designations associated with HVHZ. Unlike OSB panels which rely on a generic ICC Evaluation Service designation, our panels have their own designations. More importantly, our steel SIPs have withstood major hurricanes and actual tornado events.”

Photo courtesy of SIP Supply Inc.

Photo courtesy of SIP Supply Inc.
Installing Steel SIPs
What is unique about handling and installing metal SIPs? Beard says because of the high strength-to-weight ratio of his panels, the need for cranes is virtually eliminated. “[Structall Building Systems’ SIPs] are often handled without forklifts or other mechanical platforms,” he says. And, “Some of the most egress delays regarding weather are minimized to a great degree, often limited to the event itself; i.e., when it rains, send the crew to early lunch and squeegee the panels and return to work,” he adds.
Jeffrey R. Domb is senior designer at Panel Fusion LLC, Oldsmar. He says weep holes should be placed at the lower edge of the roof edge channel at each panel-to-panel joint to allow trapped moisture to escape from inside the roof panel. “Because panel walls are large solid areas of wall, bracing should be installed during construction about 10 feet from corners, and 10 feet thereafter, until the roof panels are installed,” he adds. “If wall openings are cut in the factory, only the panel skins should be cut, the foam core should be mostly intact to maintain the panel’s integrity during transport and erection.
An electric hot-knife is the cleanest way to cut or trim EPS foam cores. EPS cores can also be cut or trimmed with a drywall rasp or coarse grit rotary sander. To cut out wall openings, locate corners and drill through. Then connect holes with saw cuts. Use a hand saw to cut remaining foam, then remove cut out. It is difficult to cut a panel over 3 inches of thickness all the way through with one pass due to toughness of skins and friction of the foam. It is easier to cut a panel with one pass on each side with a shallower blade depth setting.”
Twelve-inch-diameter glass lifting suction cups can be used to get a good hold on SIPs withoutmarring the finish. “The standard way to fasten a roof panel to a wall panel is with a long screw with 1 1/2-inch metal washer driven through the roof panel into the top channel of the wall at a spacing of 4 inches to 12 inches,” Domb says. “The washer can be neoprene-backed or sealant can be used. Check panels for de-lamination prior to use by glancing along the surface of the panel from one end, and looking for raised areas in the metal skin. Do not lift a panel by any edges of the metal skins because this will rip the skin from the core.”

Photo courtesy of Structall Building Systems

Photo courtesy of Structall Building Systems
Other Installation Tips
“The SIPs are then inserted into the channel so their square and flush bottom edge fit completely inside the channel,” Domb explains. “Check for plumb and level before fastening the SIP. To secure the SIP to the channel, low-profile-head, self-drilling metal screws are driventhrough the channel flange into the metal facing of the SIP at a regular designed spacing, on each side of the channel. The next panel in the sequence is ready to install.”
Another unique feature of steel SIPs is their vertical panel-to-panel joints. These come in three common interlocking configurations, ship-lap, tongue-and-groove and simple butt-joint. “The fact [that] no additional structure like splines or channels are necessary for the connection—only a high-quality elastomeric adhesive sealant is required—is unique to steel SIPs,” Domb says.
“After a continuous line of sealant is applied to the edge of the first wall SIP, the next panel is inserted into the base channel and then slid tight to the first panel. This sequence is continued until all of the SIP walls are erected. A continuous steel top channel is then installed on top of the SIP wall with low-profile-head, self-drilling metal screws, driven through the channel flange into the metal facing of the SIP at a regular designed spacing, each side of the channel.”

Photo courtesy of Structall Building Systems





